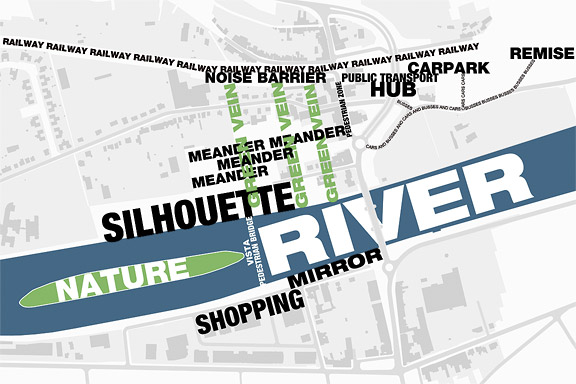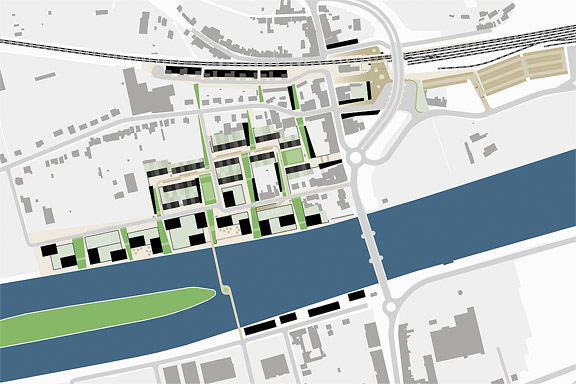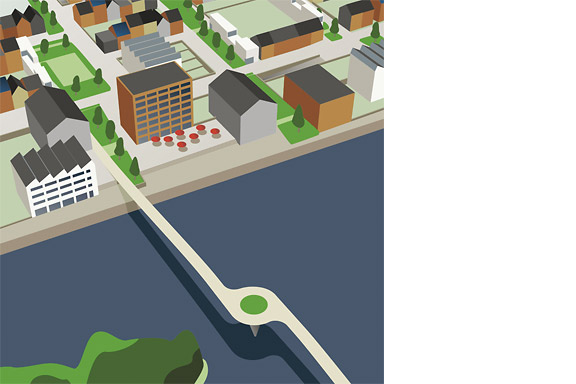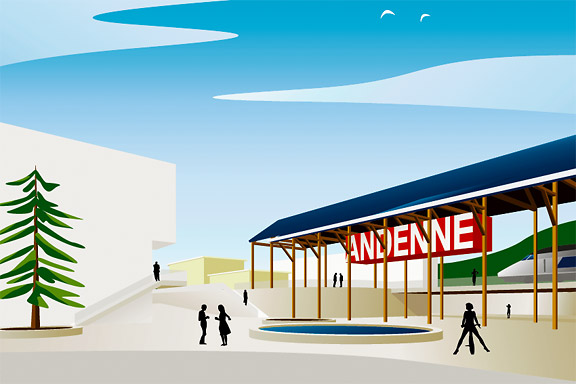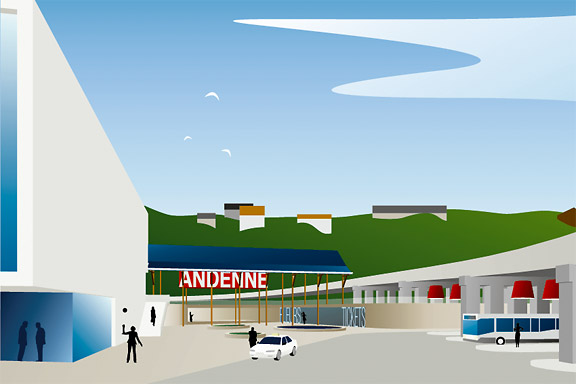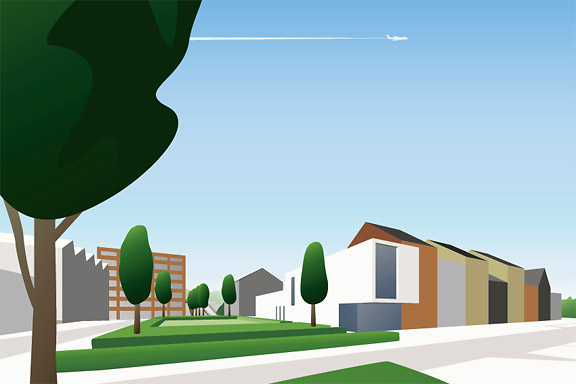Vision on learning written for teacher degree program
2018

T-shirts for YouTube channel 2kB of Fun
2018

Fourth incarnation of the Retro Space arcade cabinet in aluminium
2017

Pixel art illustration for the book 2kB of Fun
2017

The incredible world of handheld video games from ‘76-’85
2013

Een plat pakket doe-het-zelf versie van Retro Space
2013

Renewal of house extension with new car port for DAF 46
2012

Photo report of the STRP Festival 2011 by Mick Visser
2011

Tool to convert Rōmaji, Katakana and ASCII/UTF-8
2011

Photo report of the STRP Festival 2010 by Mick Visser
2010

Colaboration with bureau ZZEF
For more information check out:
Redesign of the classic office desk calculator within 1 hour
2010

Interior photographs of creative companies in a former Philips factory
2010

26 arcade cabinets for Dutch Game Garden
2010

A new and usable subway map for the biggest city on earth: Tokyo
2009

A new factory for Kingspan insulation panels at Medel near Tiel
2009

A man is a real man, if welding is what he can!
2009

A new catholic community centre for Heteren
2009

Hacking Ikea table with Sega Megadrive or Pac Man inside
2009

ZZEF asked me to photograph 2 projects designed by Johan van den Berkmortel for the architecture portfolio of ZZEF.
One project is a beer cafe at the monk brewery Koningshoeve and the other is the Bavaria House in Helmond.
8 Apartments for senior citizens in Heteren
2008

A new business building for 2 entrepreneurs in Kesteren
2008

Website for Retro Space
2008

Modern arcade cabinet for home use
2008

Andenne is a small town on the bank of the Meuse between Namur and Liège. When entering Andenne the city does not impress. The abandoned factory area on the north bank of the Meuse makes a chaotic impression and the river is ignored. In collaboration with Wendy van Rosmalen I designed a new plan for this Europan 9 location.
With out plan we want to give Andenne a face. Between famous cities like Namur, Huy and Liège, Andenne is missing an inherent identity. We chose to multiply the nonchalant character of Belgian building and turn it into a specific typology. Our plan is a framework for development of the area in its own pace. A subtle guidance in building alignment and building heights delivers a varied public space that opens up towards the river Meuse.
A specific part of the assignment was the redesign of Andenne station. Bad attainableness of the platforms, a weird logistic and the uncomfortable public space underneath the viaduct are creating a moody atmosphere. The size of Andenne does not allow a large scale intervention. We choose a very modest solution. We created a square below the tracks to connect al transportation streams. The viaduct is decorated to resemble a living room and is transformed into a roof covering the bus platforms. New buildings surrounding the square size the public space.
Every Belgian wants its own house. Ignoring this feat makes a plan implausible. We go one step further through making the buying of a house resemble the buying of a car. By using a smart basic layout for the houses, every house can suit the needs of very different groups of people. Future change is very easy too. The architecture is a caricature of traditional Belgian building methods, its execution is contemporary and flexible.
11 Apartments for senior citizens at the Rozenpad in Heteren
2007

A design for a new metro map for Copenhagen
2006

Veranda extension to house in Beek en Donk
2006

Concept for a modern picture story based on Cinderella
2005

A digital magazine on sustainability, photography, cityscape and opinion
2005

Anonymous modernist housing near Faro
2005

Photographs of Detroit
2005

Mixture of the Big Shadow and the Fake Lamp
2004

Tower blocks in Hong Kong
2004

Brandevoort is one of the big suburban extensions according to the governmental document Vinex. Under supervision of Rob Krier, the city of Helmond tried to mimic the classic Dutch canal city for its big extension. Modern legislation on parking and the fact that a family in a suburban plan like this needs 2 cars to reach all daily facilities, resulted in weird interiors for the urban blocks. The gardens are petite, and most space is used for the cars.
Office building for the Dutch Tax Administration
2003

 Want some Beers?
Want some Beers? Welcome to Andenne
Welcome to Andenne
































