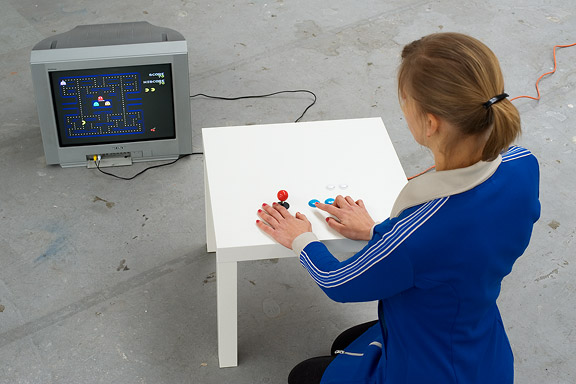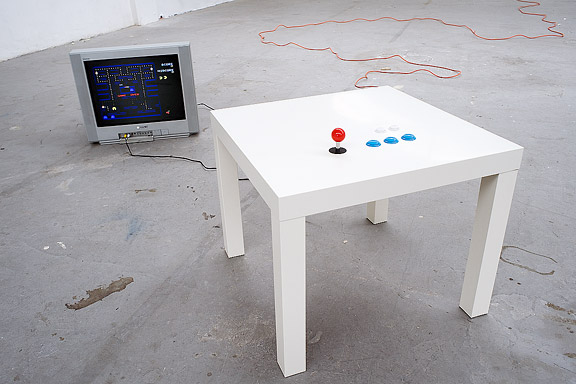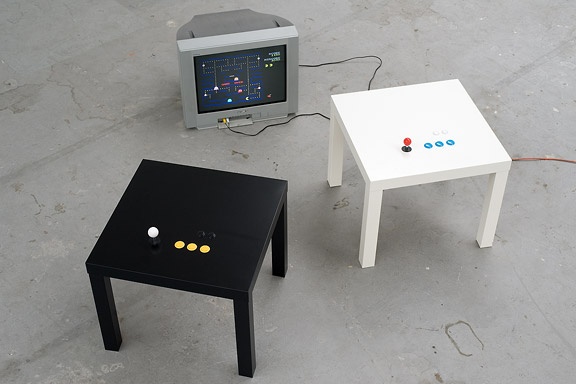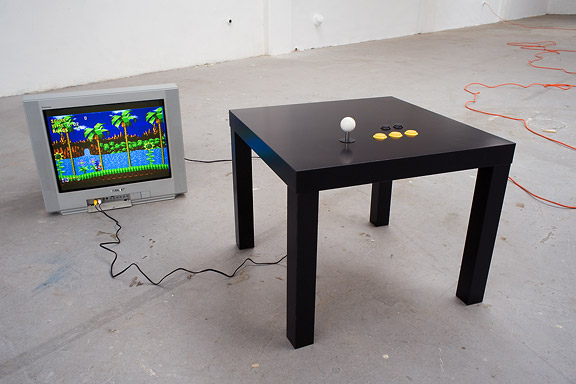 Retro Space 4.0
Retro Space 4.0
Denna text är inte översatt till svenska och endast tillgänglig på engelska.Sound and Vision in Hilverum was interested in buying Retro Space arcade cabinets for their museum.
This request demanded an extra durable version of the Retro Space cabinets.
The new cabinet is fully re-engineered in folded aluminium sheets. The cab is fully modular, perfectly recyclable and gets prettier from a little use.
Notice: Undefined variable: tekst in /home/w1512188/domains/martijnkoch.com/public_html/index.php on line 281
 Pixel Art
Pixel Art
Notice: Undefined variable: tekst in /home/w1512188/domains/martijnkoch.com/public_html/index.php on line 292
 Pokal för Män
Pokal för Män
Denna text är inte översatt till svenska och endast tillgänglig på engelska.Result from a weekend workshop at WiSPER in Leuven: A trophy for real men, made from construction beams. The trophy is welded using MIG and metal arc welding (MAW) techniques.
 Pac Man LACK Hack
Pac Man LACK Hack
Denna text är inte översatt till svenska och endast tillgänglig på engelska.One of the most popular IKEA products is the LACK coffee table. It is so cheap, it must be hollow.
I opened the tables, I built in a retro TV computer game by Jakks and added real arcade controls to this game. This way the TV game has a longer life and the Ikea LACK is no longer the boring classic every household owns.
Thanks to Lara Verlaat for Playin Pac-Man.
 Munkförband
Munkförband
Denna text är inte översatt till svenska och endast tillgänglig på engelska.When I started working at "bouwkundig ontwerp- en adviesburo Van Zeist" the preliminary design for these 8 apartments had been made already. I drew up the technical detailing.
One of the challenges was to draw the brickwork in monk bond, just like the classic houses in the same street.
To show the appartments are built in 2008, many details are modernized. The balconies for example look like old wooden porches, but in fact they are made of brown concrete and steel.
 Svart låda
Svart låda
Denna text är inte översatt till svenska och endast tillgänglig på engelska.Painter Bert de Haas and salesman in business outfits Chris Hendriks both wanted a new business building in Kesteren. Because of fire regulations it was best to combine the two buildings. Otherwise a big part of the plot was useless.
To preserve each ones identity and to answer the request for a good cantina, both parts of the building were accented by a small tower. These towers contain a special room looking out over the polders of the Betuwe.
The building is clad with anthracite profile sheets to ease the implementation of the detailing and to maximise the abstraction of the black boxes.
I made this design as employer of Bouwkundig ontwerp en adviesburo Van Zeist BV in Opheusden.
 Wanda Wanders
Wanda Wanders
Denna text är inte översatt till svenska och endast tillgänglig på engelska.The avatar Wanda Wanders was born in a chatconversation with Margot Scheltens. Wanda wanders around the World and shares her sharp opinion on various topics.
I created the website both technically and graphically. Many of the articles are written by me too.
Wanda Wanders is a registered Benelux trademark.
http://
 Leksakerstad
Leksakerstad
Denna text är inte översatt till svenska och endast tillgänglig på engelska.Brandevoort is one of the big suburban extensions according to the governmental document Vinex. Under supervision of Rob Krier, the city of Helmond tried to mimic the classic Dutch canal city for its big extension. Modern legislation on parking and the fact that a family in a suburban plan like this needs 2 cars to reach all daily facilities, resulted in weird interiors for the urban blocks. The gardens are petite, and most space is used for the cars.
 Blå kuvert
Blå kuvert
Denna text är inte översatt till svenska och endast tillgänglig på engelska.The Dutch Tax Administration feels like a family business. The atmosphere is open and relaxed. The organization is responsible for the total financial administration of The Netherlands Ltd. Dutch citizens expect professional civil servants. The office at the Quintax location in Apeldoorn expresses the two faces of the Dutch Tax Administration. The building looks severe and mimics the impregnability of Fort Knox. But internal, the building is totally transparent. Walls are exceptions, and voids open the floors to improve contact between employees.
At JHK Architects, I was responsible for the concept of the building. I also worked out most of the technical details.
































































