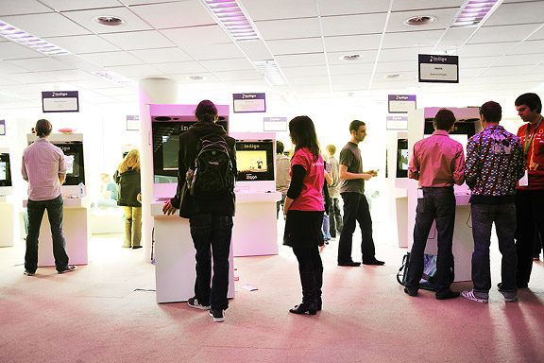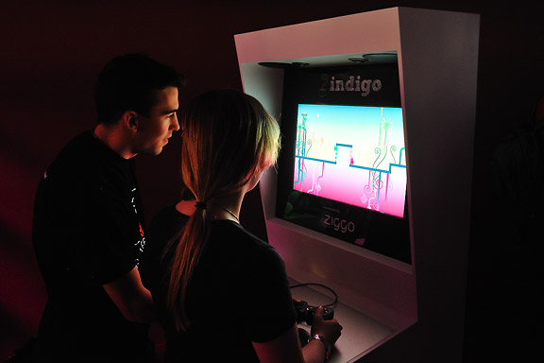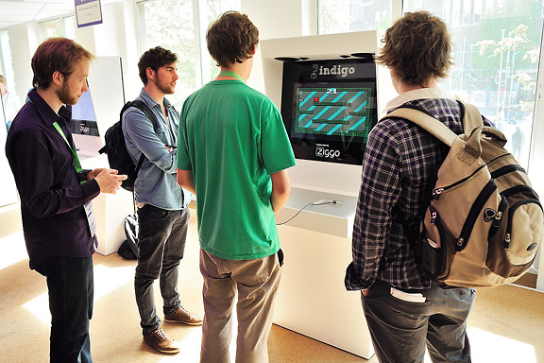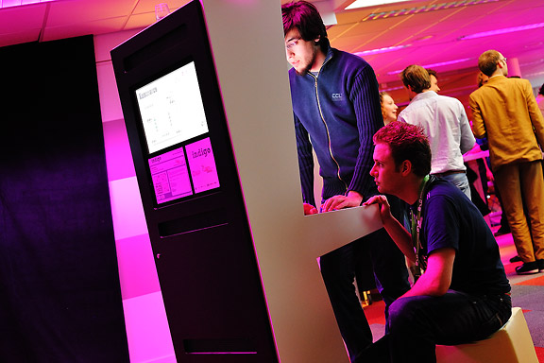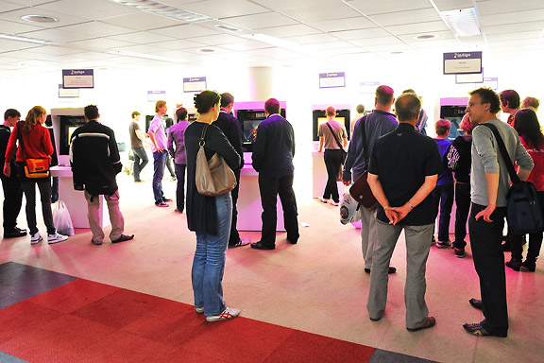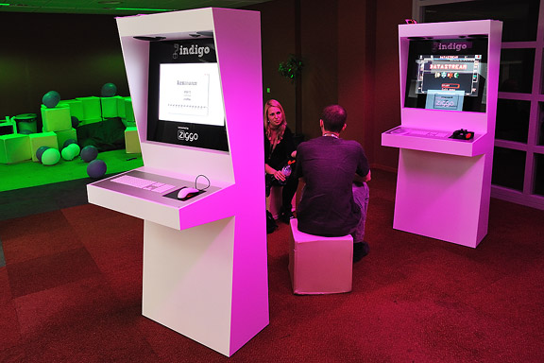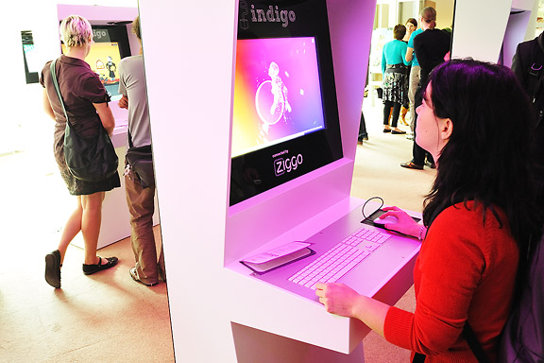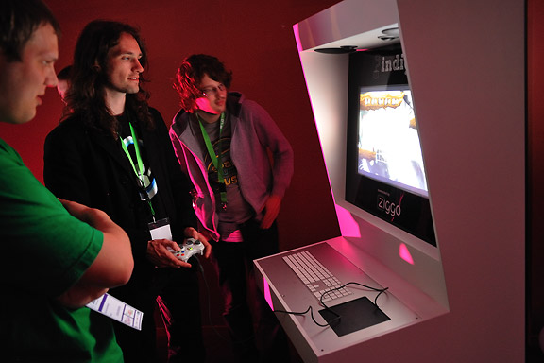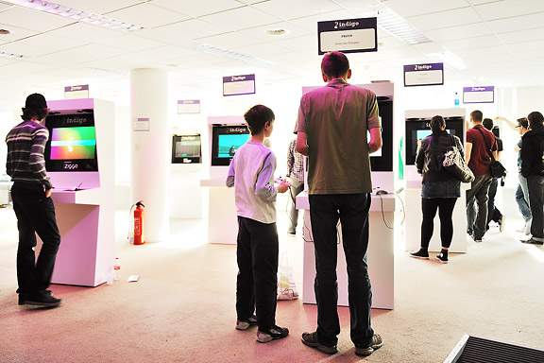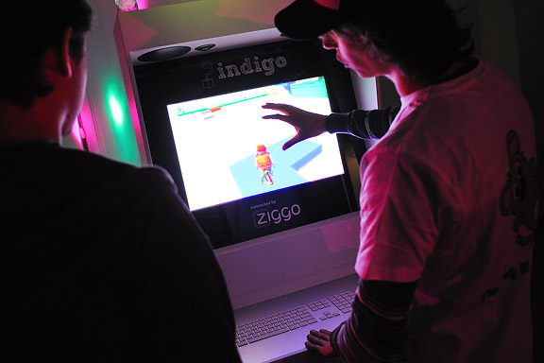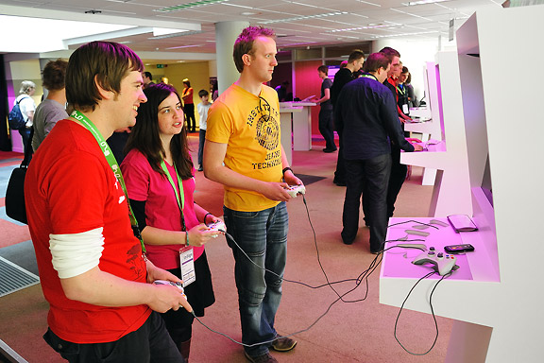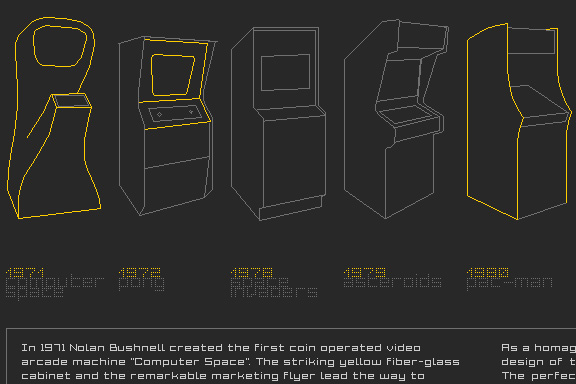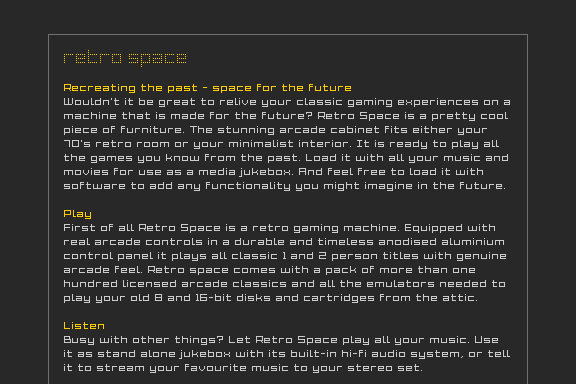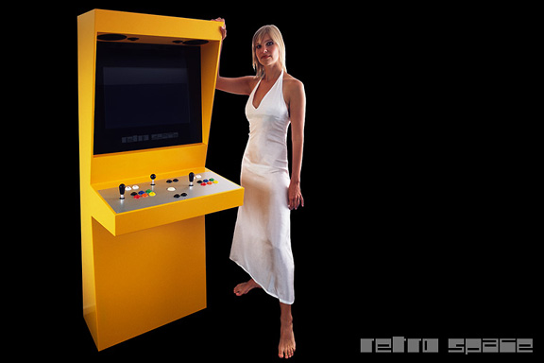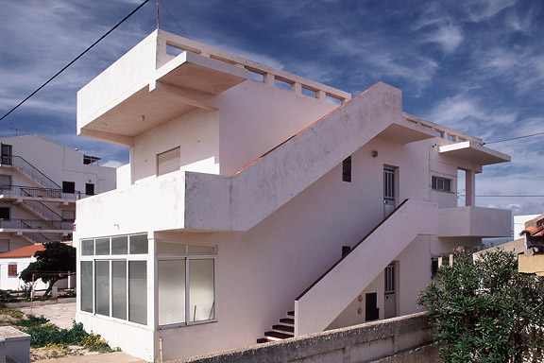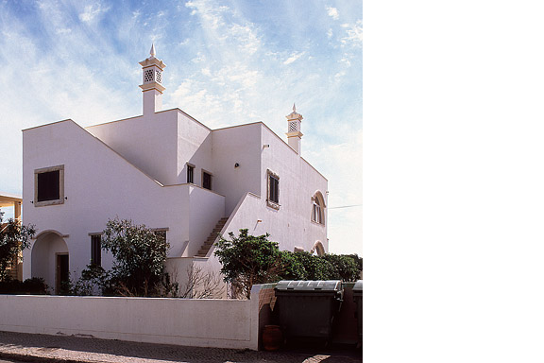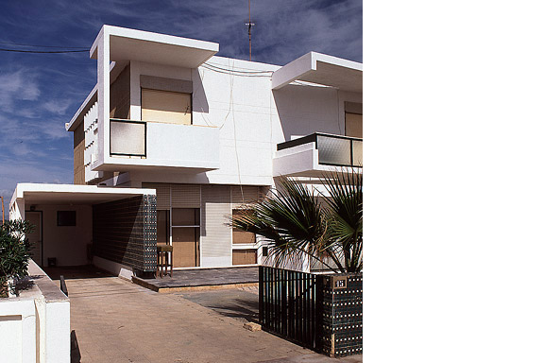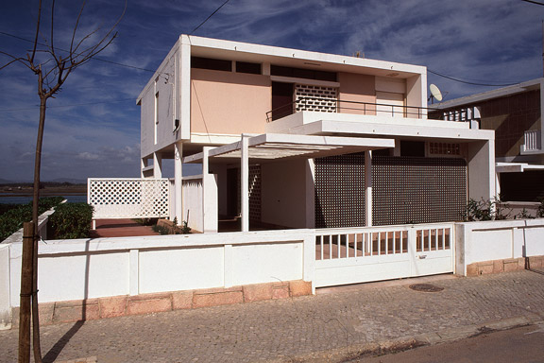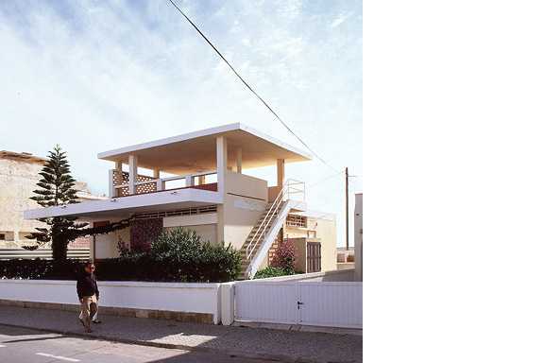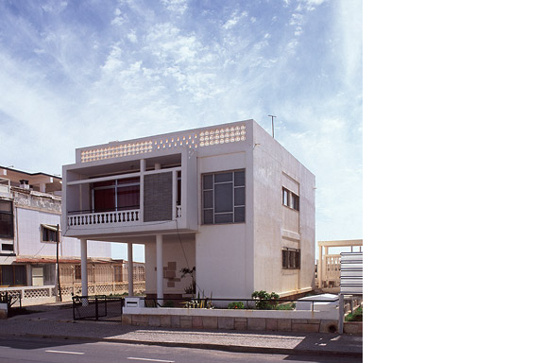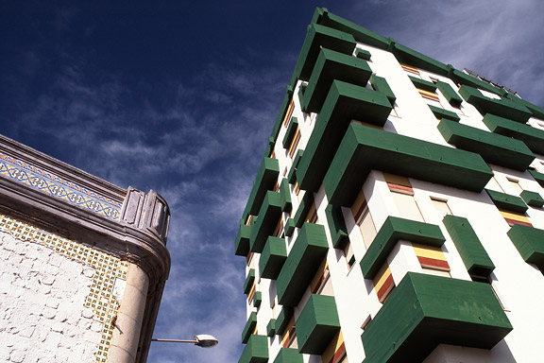Vision on learning written for teacher degree program
2018

T-shirts for YouTube channel 2kB of Fun
2018

Sound and Vision in Hilverum was interested in buying Retro Space arcade cabinets for their museum.
This request demanded an extra durable version of the Retro Space cabinets.
The new cabinet is fully re-engineered in folded aluminium sheets. The cab is fully modular, perfectly recyclable and gets prettier from a little use.
The incredible world of handheld video games from ‘76-’85
2013

Een plat pakket doe-het-zelf versie van Retro Space
2013

Renewal of house extension with new car port for DAF 46
2012

Photo report of the STRP Festival 2011 by Mick Visser
2011

Tool to convert Rōmaji, Katakana and ASCII/UTF-8
2011

Photo report of the STRP Festival 2010 by Mick Visser
2010

Luxury villas at the Berlaer site in Helmond
2010

Redesign of the classic office desk calculator within 1 hour
2010

Interior photographs of creative companies in a former Philips factory
2010

Dutch Game Garden is a non profit organisation for promoting and supporting the Dutch games industry.
On april 23th DGG opened the Indigo Showcase event. This event shows a selection of the best contemporary projects of the Dutch games industry to the press, professionals and the general public.
Dutch Game Garden asked me to build 26 Retro Space cabinets to showcase these games. The cabinets have a second screen in the rear access door. This display allows the creators to discuss their projects while someone is playing the game at the front.
The cabinets were set up in a rigid grid. This grid neutralised the amorphous dated office floor and gave structure to the showcase event.
Photo 4,8 and 10 courtesy of Mick Visser
A new and usable subway map for the biggest city on earth: Tokyo
2009

A new factory for Kingspan insulation panels at Medel near Tiel
2009

A man is a real man, if welding is what he can!
2009

A new catholic community centre for Heteren
2009

Hacking Ikea table with Sega Megadrive or Pac Man inside
2009

Photos of 2 projects by Johan van den Berkmortel
2008

8 Apartments for senior citizens in Heteren
2008

A new business building for 2 entrepreneurs in Kesteren
2008

When the design of Retro Space was finished, we needed a matching website.
Because of the presumption that Retro Space could become a hit on the internet, we tried to make the website as small as possible. We did not want the website to crash on bandwidth problems.
Matching the style of the retro games, the website is designed in pixel art. All elements except some product shots are GIF images in 4 colours. It's just like the early years of internet when bandwidth was scarce.
Modern arcade cabinet for home use
2008

Entry Europan 9 Martijn Koch and Wendy van Rosmalen
2007

11 Apartments for senior citizens at the Rozenpad in Heteren
2007

When we visited Copenhagen, I was surprised by the complex metro map for the very small network. It should be possible to draw a map easier to understand and graphically more appealing to visitors.
I designed a new metro map that shows the relation with the city. It combines all trains with different schedules on similar routes to bring back overview.
Autonomous work
Veranda extension to house in Beek en Donk
2006

Concept for a modern picture story based on Cinderella
2005

A digital magazine on sustainability, photography, cityscape and opinion
2005

For most tourists the city of Faro in southern Portugal is nothing more than an entrance by plane to the Algarve. Which is a pity. The biggest city of southern Portugal is probably the only one giving room to creativity. You will not see kitsch appartment blocks for Dutch and Germans, but subtile shaped private houses for the Portugese themselves. You will see images that remind of modernists like Gerrit Rietveld, Adolf Loos and Le Corbusier. You will wonder wheter MVRDV got inspiration here, or if Portugese architects checked out work of the Durch architecture firm.
Photographs of Detroit
2005

Mixture of the Big Shadow and the Fake Lamp
2004

Hong Kong has little room to built. There is a small piece of land to build on between the water and the mountains. The only option to house the millions of citizens is to use efficient towering blocks. Some area's have a FAR (floor to ground area aspect ratio) of 5 to 10.
Brandevoort is one of the big suburban extensions according to the governmental document Vinex. Under supervision of Rob Krier, the city of Helmond tried to mimic the classic Dutch canal city for its big extension. Modern legislation on parking and the fact that a family in a suburban plan like this needs 2 cars to reach all daily facilities, resulted in weird interiors for the urban blocks. The gardens are petite, and most space is used for the cars.
Office building for the Dutch Tax Administration
2003

 Retro Space 4.0
Retro Space 4.0 Future Space
Future Space Low Bandwith
Low Bandwith Little Mermaid
Little Mermaid
















