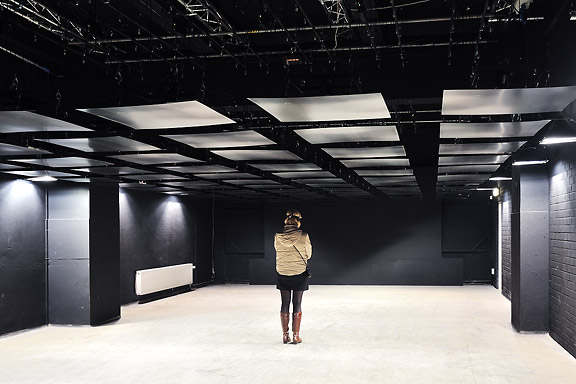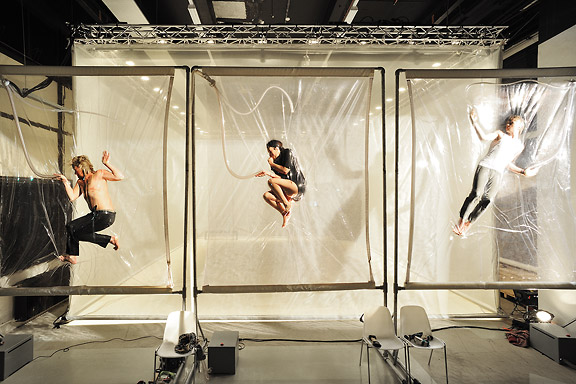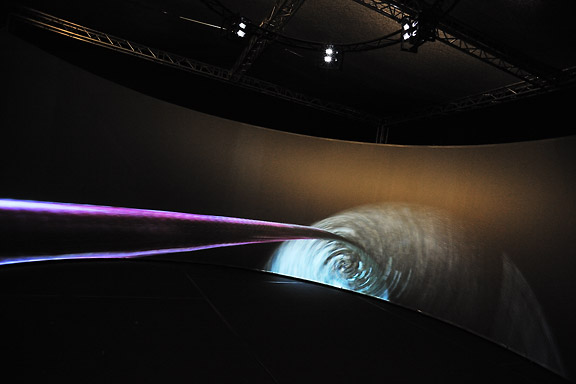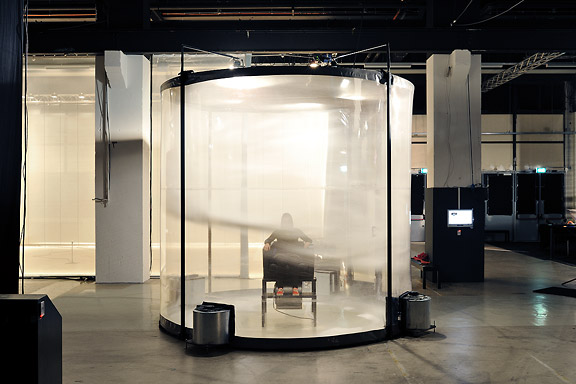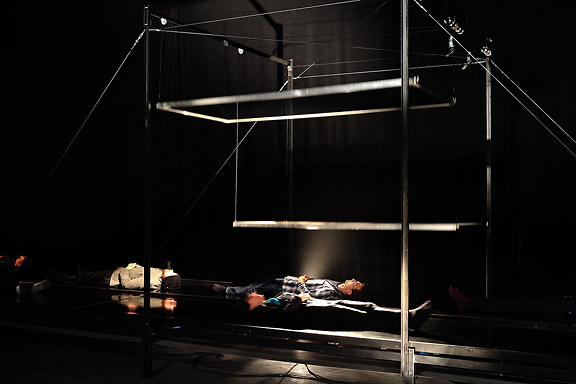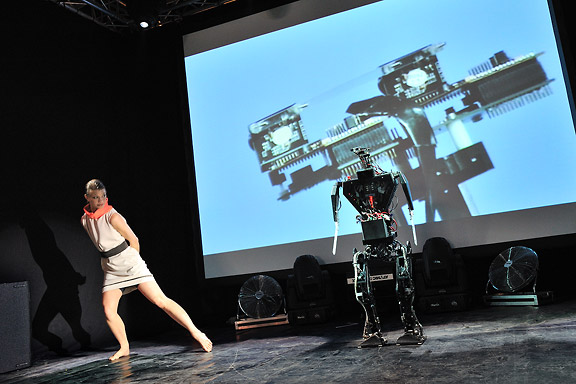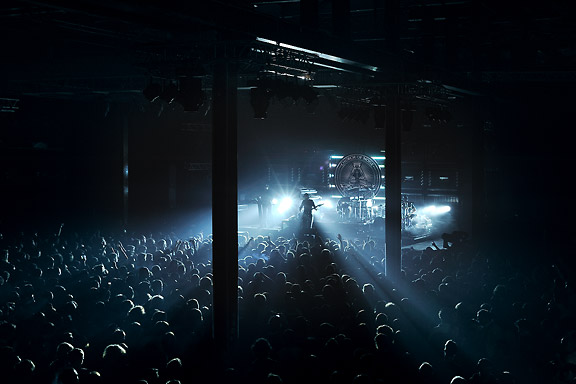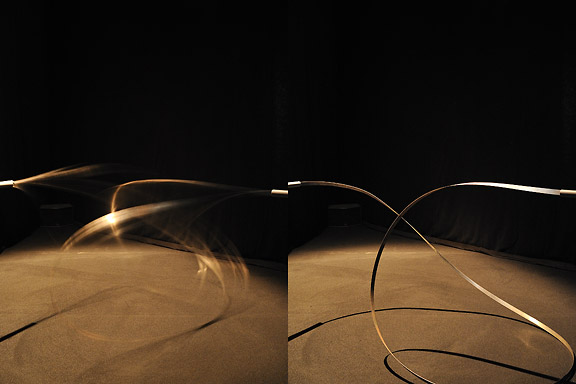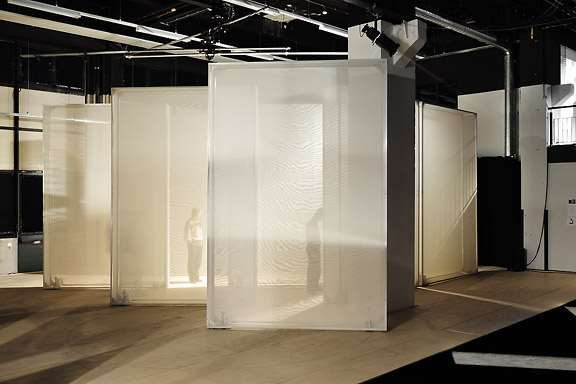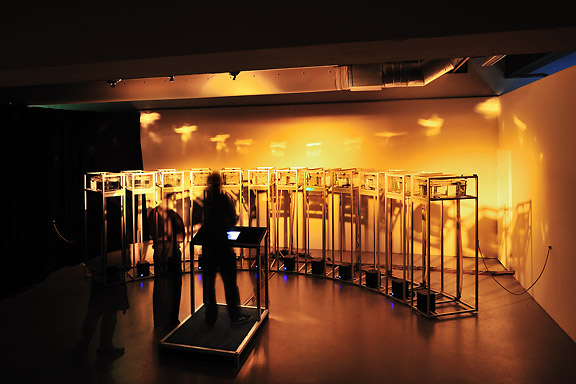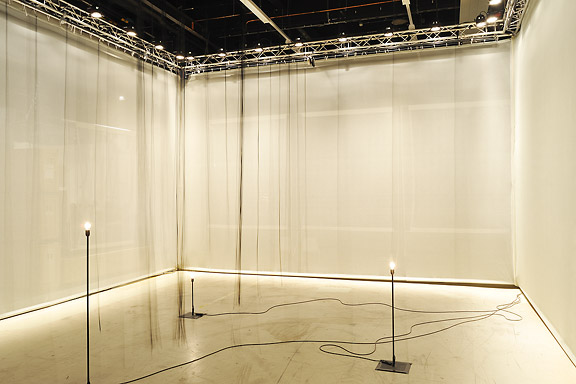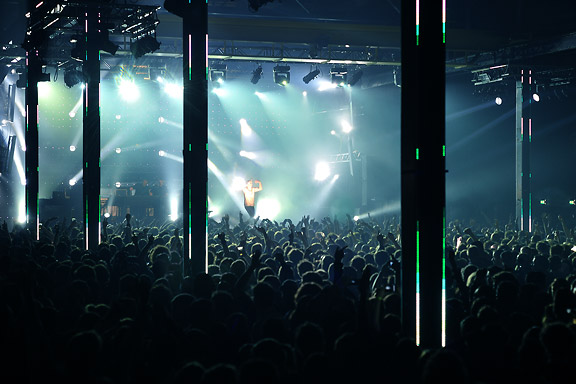Learning is working best when kids are into subjects of study that match their interests. It also works well when projects are realistic.
Also there has to be place for the making. It should be possible to make prototypes, do experiments, program shows and produce goods to express yourself.
This Is No School is the world on a stamp. A meeting square, workshops, labs, a theater, a fram, sporting facilities, restaurants, shops and a hotel.
T-shirts for YouTube channel 2kB of Fun
2018

Fourth incarnation of the Retro Space arcade cabinet in aluminium
2017

Pixel art illustration for the book 2kB of Fun
2017

The incredible world of handheld video games from ‘76-’85
2013

Een plat pakket doe-het-zelf versie van Retro Space
2013

Renewal of house extension with new car port for DAF 46
2012

Photo report of the STRP Festival 2011 by Mick Visser
2011

Mick Visser made a photo report of the STRP Festival 2010 in Eindhoven. I participate in the photography process as image editor. Our colaboration results in the best posible quality for the images.
From left to right:
Christoph De Boeck - Staalhemel
Lawrence Malstaf - Shrink
Jean Michel Bruyère - La Dispersion du Fils
Lawrence Malstaf - Nemo Observatorium
Lawrence Malstaf - Transporter
Roos van Berkel & TUlip - 2 of a kind
The Bloody Beetroots Death Crew 77
Lawrence Malstaf - Knot
Lawrence Malstaf - Nevel
Malcolm MacIver, Marlena Novak & Jay Alan Yim - Scale
Lawrence Malstaf - Territorium
Underworld
Luxury villas at the Berlaer site in Helmond
2010

Redesign of the classic office desk calculator within 1 hour
2010

Interior photographs of creative companies in a former Philips factory
2010

26 arcade cabinets for Dutch Game Garden
2010

A new and usable subway map for the biggest city on earth: Tokyo
2009

A new factory for Kingspan insulation panels at Medel near Tiel
2009

A man is a real man, if welding is what he can!
2009

A new catholic community centre for Heteren
2009

Hacking Ikea table with Sega Megadrive or Pac Man inside
2009

ZZEF asked me to photograph 2 projects designed by Johan van den Berkmortel for the architecture portfolio of ZZEF.
One project is a beer cafe at the monk brewery Koningshoeve and the other is the Bavaria House in Helmond.
8 Apartments for senior citizens in Heteren
2008

A new business building for 2 entrepreneurs in Kesteren
2008

Website for Retro Space
2008

Modern arcade cabinet for home use
2008

Entry Europan 9 Martijn Koch and Wendy van Rosmalen
2007

11 Apartments for senior citizens at the Rozenpad in Heteren
2007

A design for a new metro map for Copenhagen
2006

Frank en Chantal van den Eijnden asked Johan van der Berkmortel and me to design an extension to their house in Beek en Donk. It was supposed to replace a decrepit shed and to add a new veranda with a fireplace. Two L-shaped entities frame the view into the deep garden. The brick element contains the chimney and acts as a bench. The wooden part contains the new shed, a log storage and a tool shed, and continues into the ceiling of the veranda.
This assignment is done in collaboration with Johan van den Berkmortel.
Concept for a modern picture story based on Cinderella
2005

A digital magazine on sustainability, photography, cityscape and opinion
2005

Anonymous modernist housing near Faro
2005

Photographs of Detroit
2005

The lamp is a joke. I had no space to place the Big Shadow Lamp by Marcel Wanders. I also liked the idea of the Fake Lamp by Sophie Krier, but not its shape. I mixed them and created the Fake Wanders. Definitely not for sale.
Hong Kong has little room to built. There is a small piece of land to build on between the water and the mountains. The only option to house the millions of citizens is to use efficient towering blocks. Some area's have a FAR (floor to ground area aspect ratio) of 5 to 10.
Brandevoort is one of the big suburban extensions according to the governmental document Vinex. Under supervision of Rob Krier, the city of Helmond tried to mimic the classic Dutch canal city for its big extension. Modern legislation on parking and the fact that a family in a suburban plan like this needs 2 cars to reach all daily facilities, resulted in weird interiors for the urban blocks. The gardens are petite, and most space is used for the cars.
Office building for the Dutch Tax Administration
2003

 This Is No School
This Is No School STRP Festival 2010
STRP Festival 2010 Want some Beers?
Want some Beers? BBQ XL
BBQ XL













