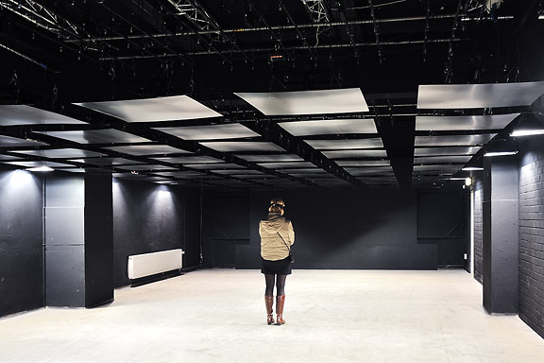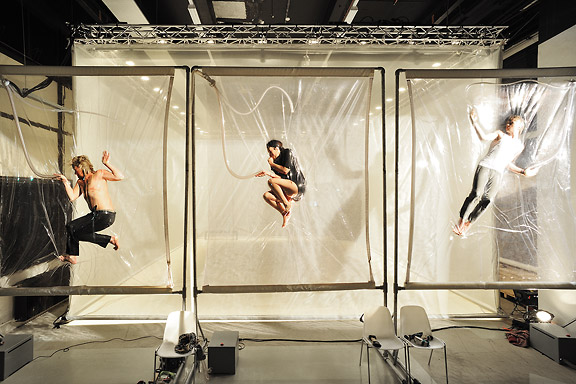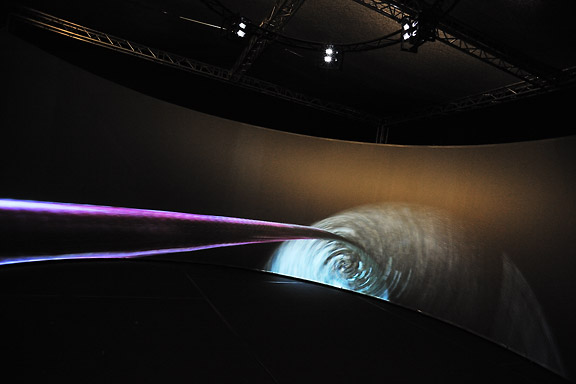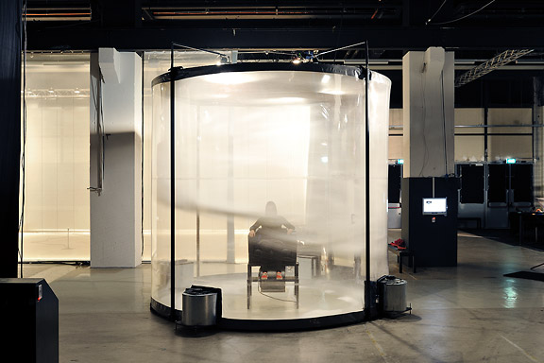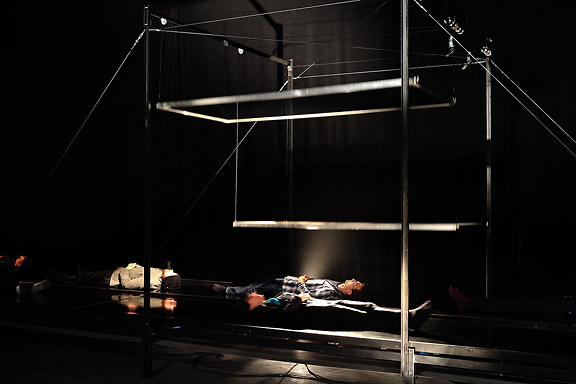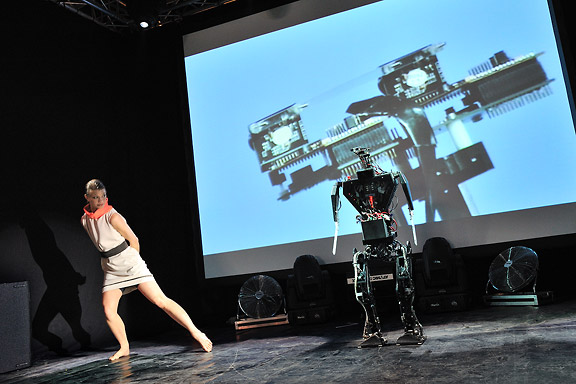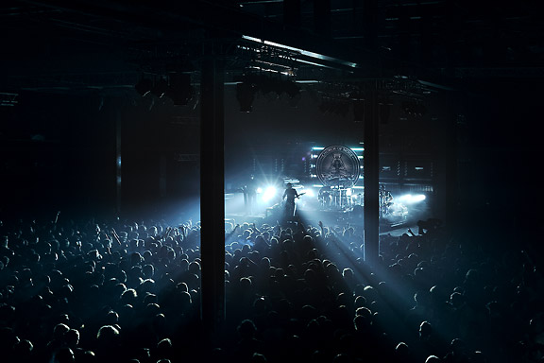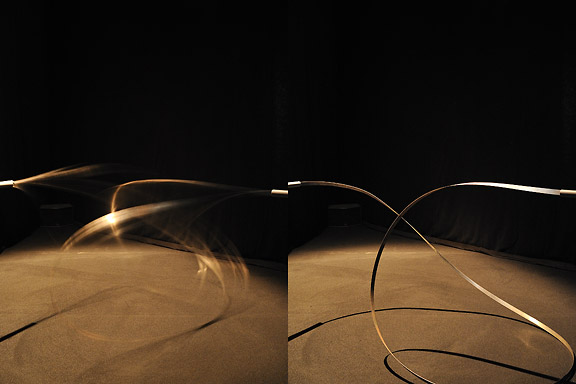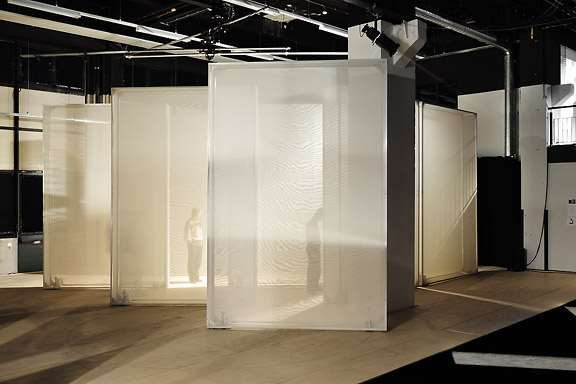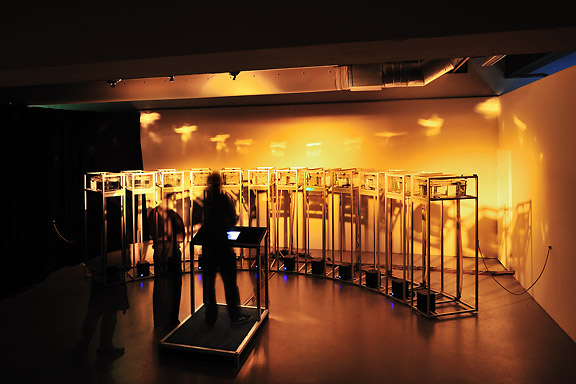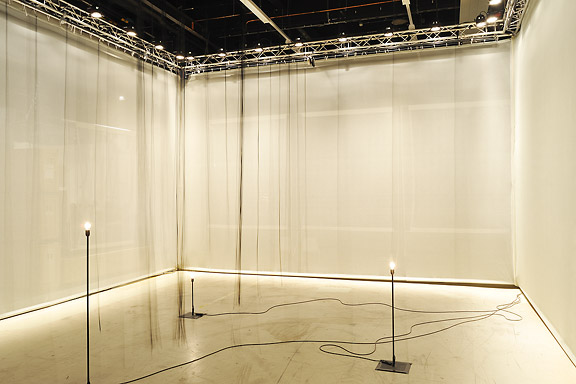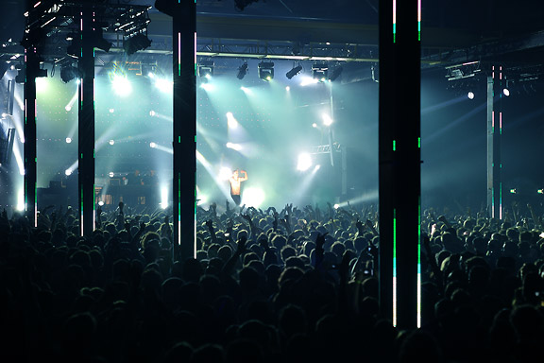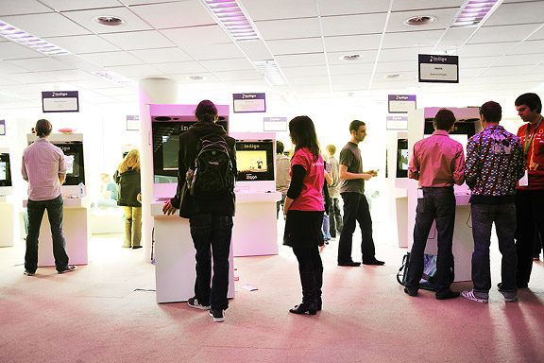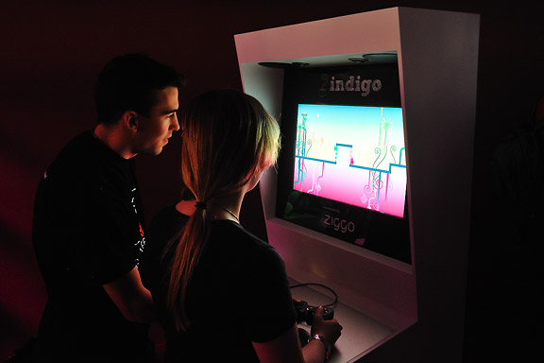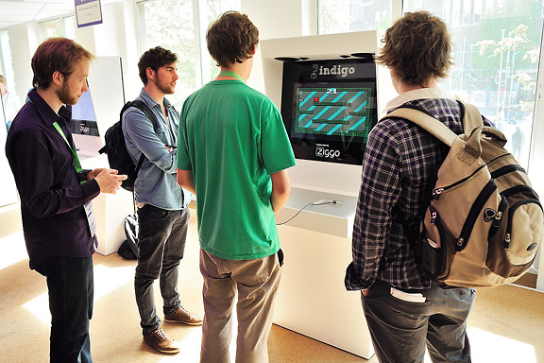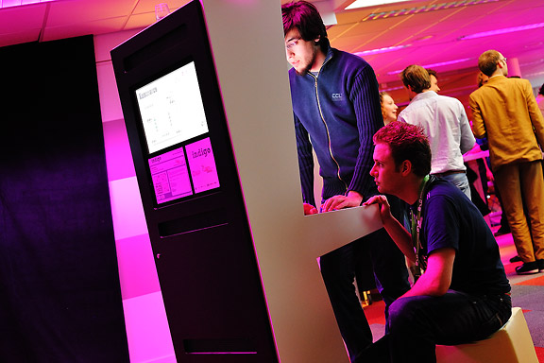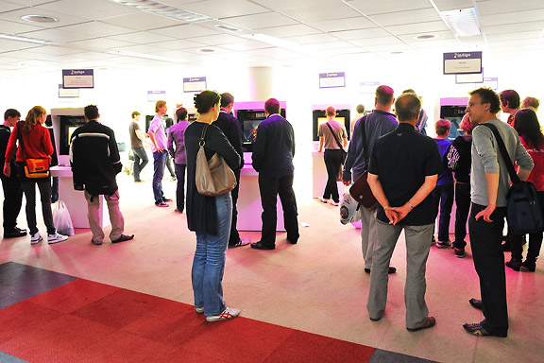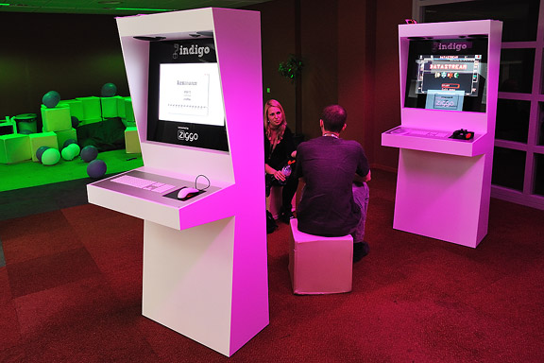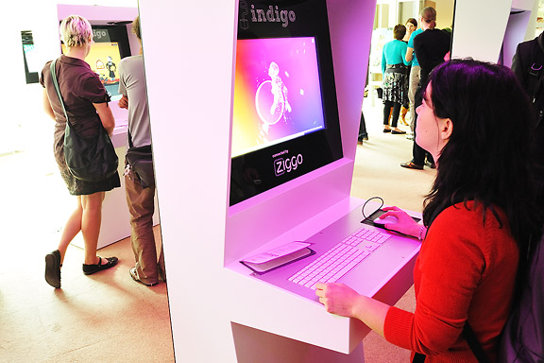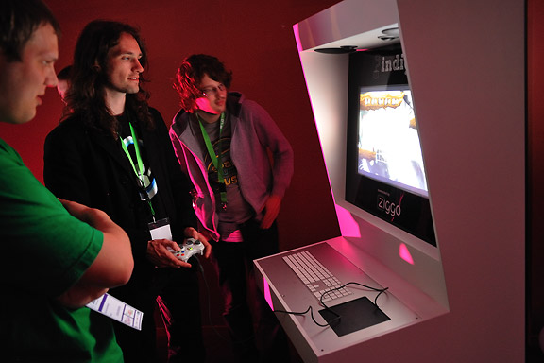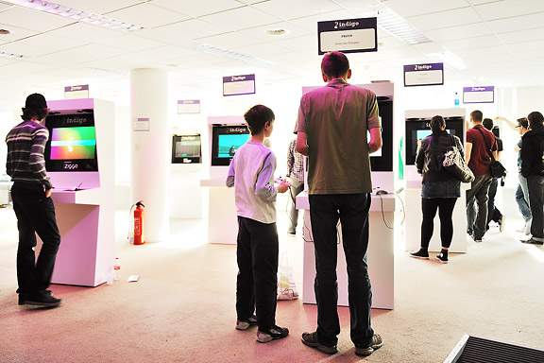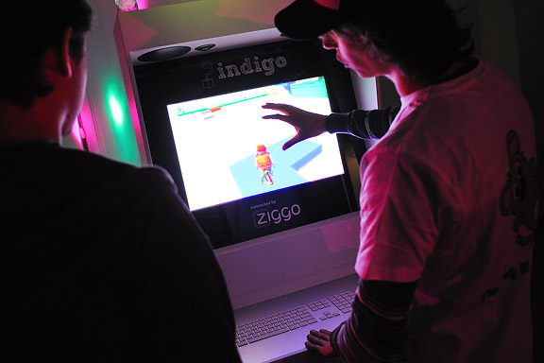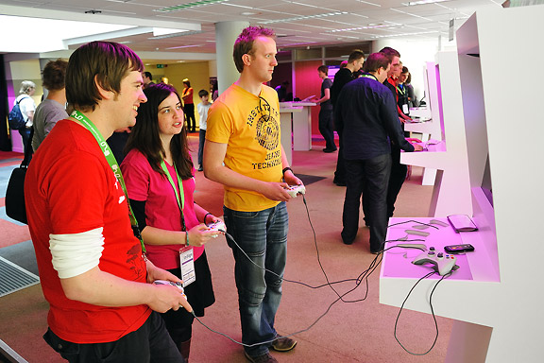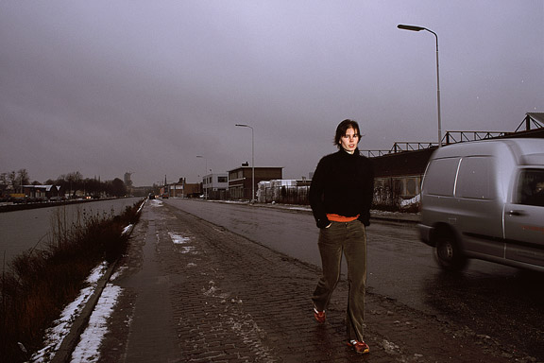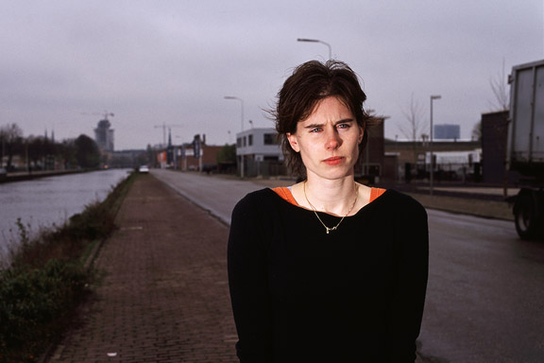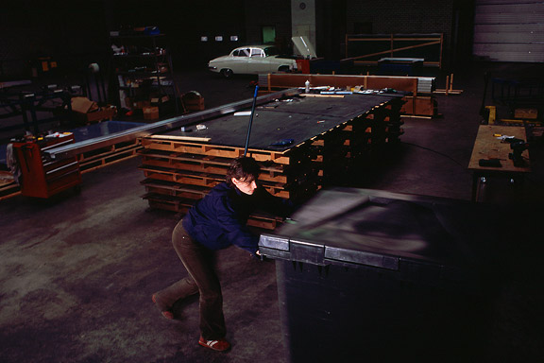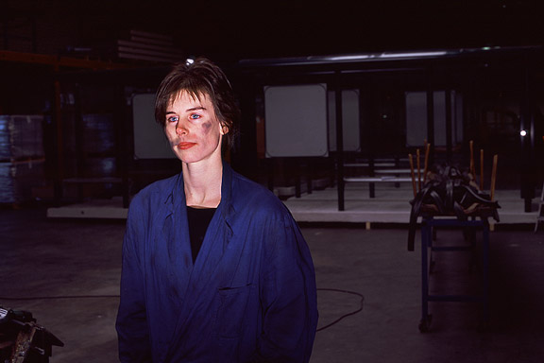 Retro Space 4.0
Retro Space 4.0
Sound and Vision in Hilverum was interested in buying Retro Space arcade cabinets for their museum.This request demanded an extra durable version of the Retro Space cabinets.
The new cabinet is fully re-engineered in folded aluminium sheets. The cab is fully modular, perfectly recyclable and gets prettier from a little use.
 STRP Festival 2010
STRP Festival 2010
Mick Visser made a photo report of the STRP Festival 2010 in Eindhoven. I participate in the photography process as image editor. Our colaboration results in the best posible quality for the images.From left to right:
Christoph De Boeck - Staalhemel
Lawrence Malstaf - Shrink
Jean Michel Bruyère - La Dispersion du Fils
Lawrence Malstaf - Nemo Observatorium
Lawrence Malstaf - Transporter
Roos van Berkel & TUlip - 2 of a kind
The Bloody Beetroots Death Crew 77
Lawrence Malstaf - Knot
Lawrence Malstaf - Nevel
Malcolm MacIver, Marlena Novak & Jay Alan Yim - Scale
Lawrence Malstaf - Territorium
Underworld
 Future Space
Future Space
Dutch Game Garden is a non profit organisation for promoting and supporting the Dutch games industry.On april 23th DGG opened the Indigo Showcase event. This event shows a selection of the best contemporary projects of the Dutch games industry to the press, professionals and the general public.
Dutch Game Garden asked me to build 26 Retro Space cabinets to showcase these games. The cabinets have a second screen in the rear access door. This display allows the creators to discuss their projects while someone is playing the game at the front.
The cabinets were set up in a rigid grid. This grid neutralised the amorphous dated office floor and gave structure to the showcase event.
Photo 4,8 and 10 courtesy of Mick Visser
 Want some Beers?
Want some Beers?
ZZEF asked me to photograph 2 projects designed by Johan van den Berkmortel for the architecture portfolio of ZZEF.One project is a beer cafe at the monk brewery Koningshoeve and the other is the Bavaria House in Helmond.
 Monk Bond
Monk Bond
When I started working at "bouwkundig ontwerp- en adviesburo Van Zeist" the preliminary design for these 8 apartments had been made already. I drew up the technical detailing.One of the challenges was to draw the brickwork in monk bond, just like the classic houses in the same street.
To show the appartments are built in 2008, many details are modernized. The balconies for example look like old wooden porches, but in fact they are made of brown concrete and steel.
 BBQ XL
BBQ XL
Frank en Chantal van den Eijnden asked Johan van der Berkmortel and me to design an extension to their house in Beek en Donk. It was supposed to replace a decrepit shed and to add a new veranda with a fireplace. Two L-shaped entities frame the view into the deep garden. The brick element contains the chimney and acts as a bench. The wooden part contains the new shed, a log storage and a tool shed, and continues into the ceiling of the veranda.This assignment is done in collaboration with Johan van den Berkmortel.
 Cinderella
Cinderella
While doing a creative portfolio course at the CKE in Eindhoven I worked on a new interpretation of the story of Cinderella.Thanks to model Christine Nabuurs, to Jeroen Roxs for the workshop location, and to John Körmeling for using his veranda.
 Blue Envelope
Blue Envelope
The Dutch Tax Administration feels like a family business. The atmosphere is open and relaxed. The organization is responsible for the total financial administration of The Netherlands Ltd. Dutch citizens expect professional civil servants. The office at the Quintax location in Apeldoorn expresses the two faces of the Dutch Tax Administration. The building looks severe and mimics the impregnability of Fort Knox. But internal, the building is totally transparent. Walls are exceptions, and voids open the floors to improve contact between employees.At JHK Architects, I was responsible for the concept of the building. I also worked out most of the technical details.















