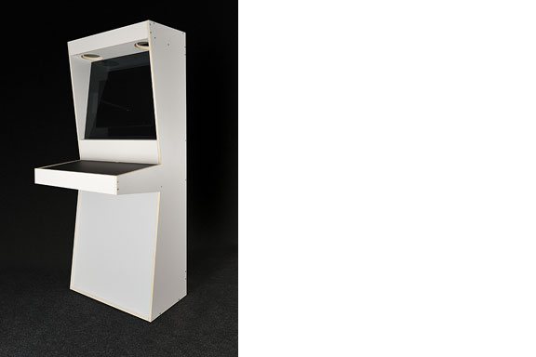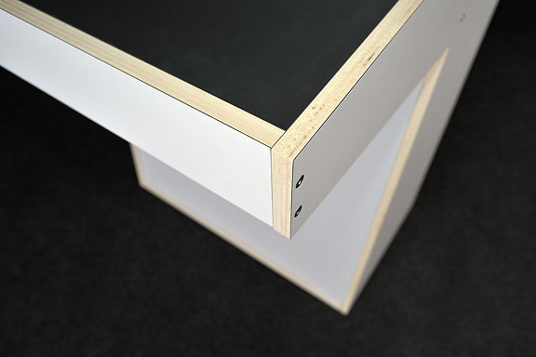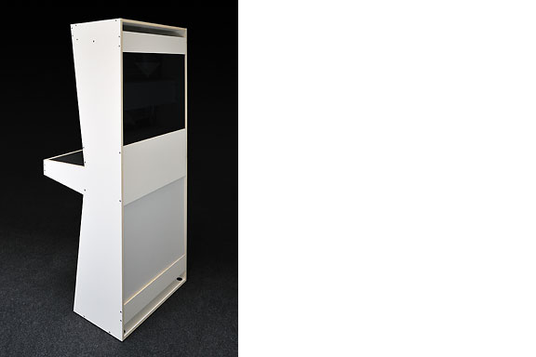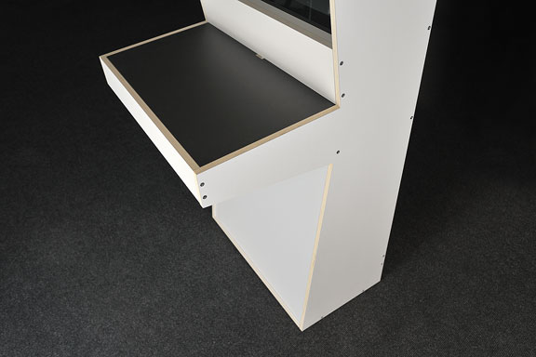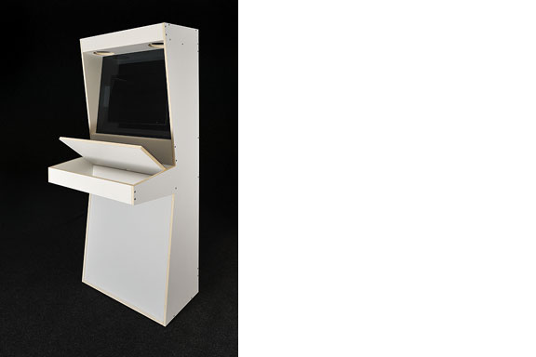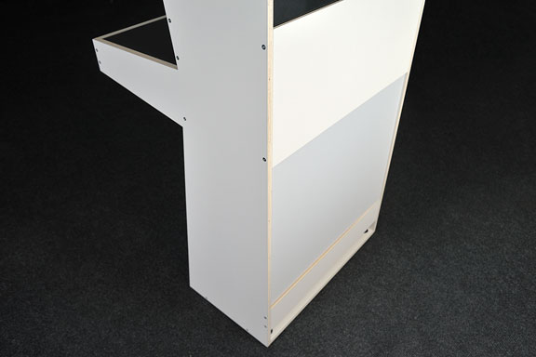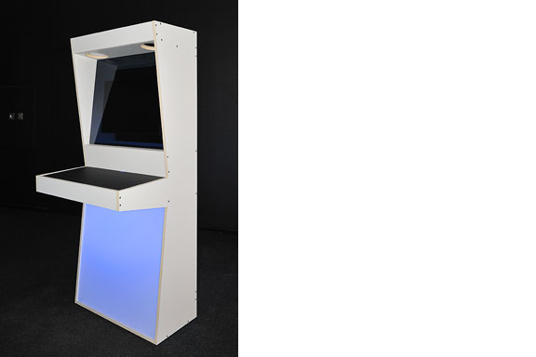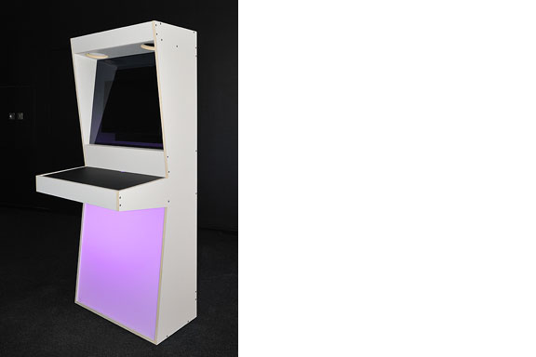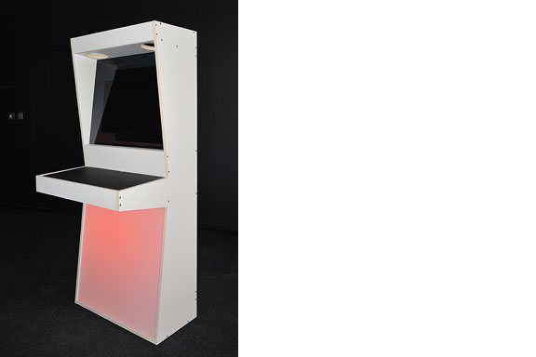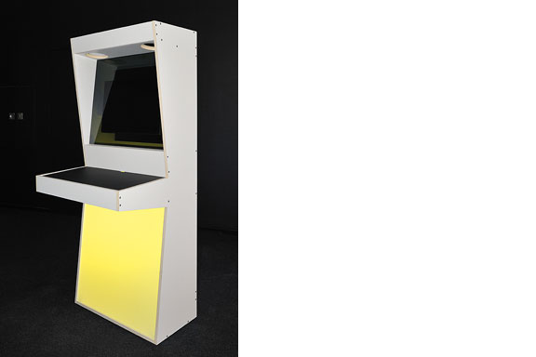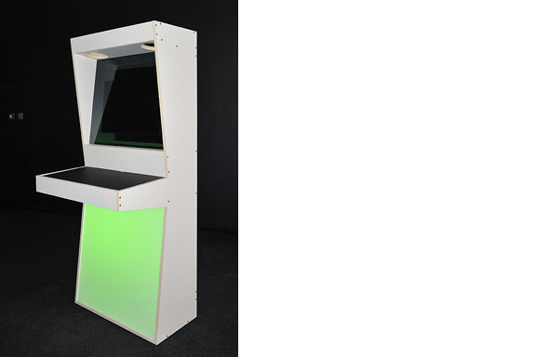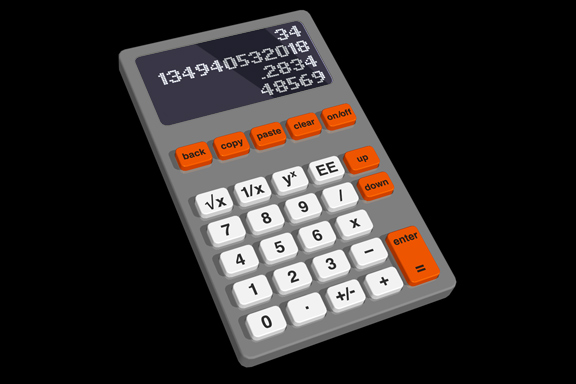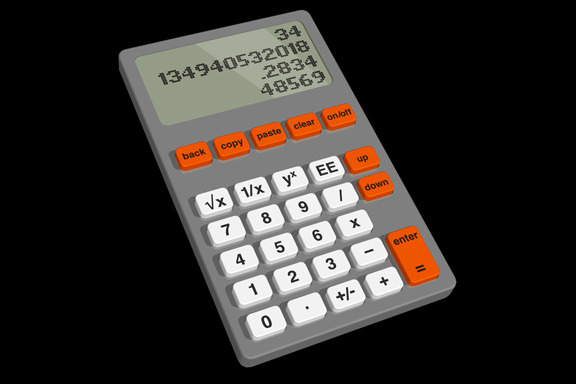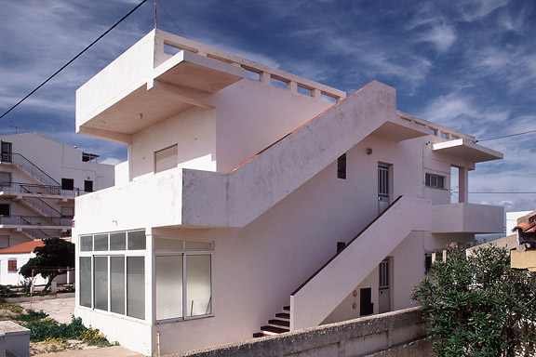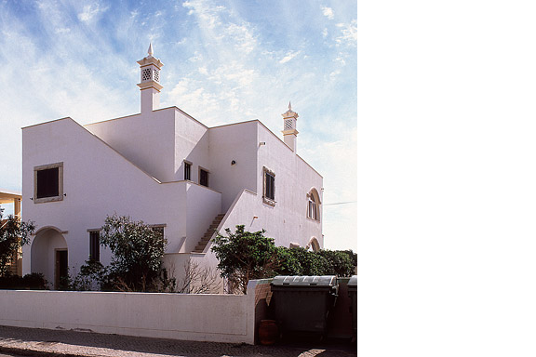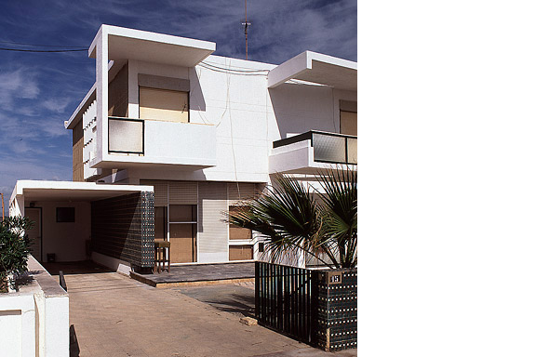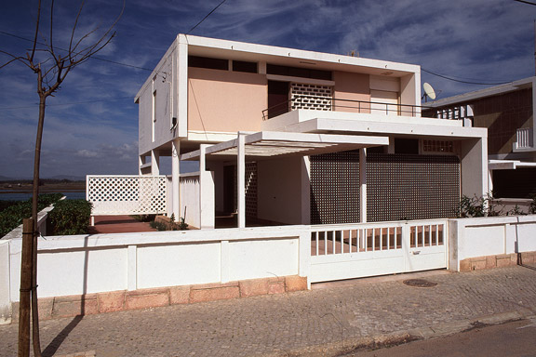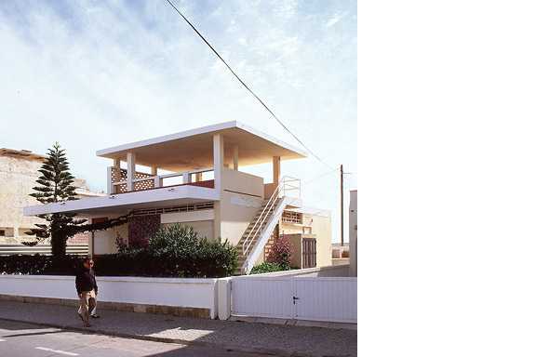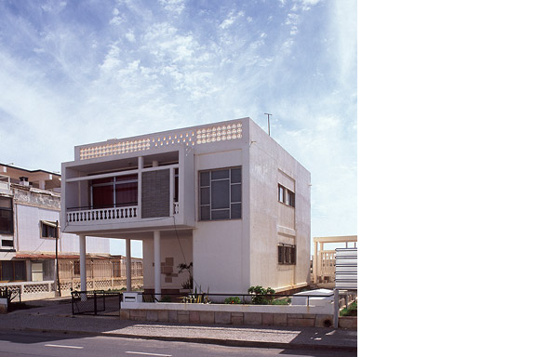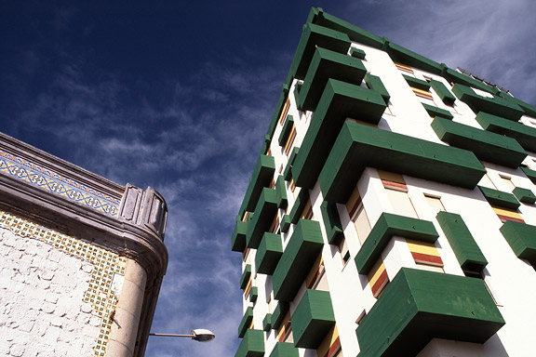Learning is working best when kids are into subjects of study that match their interests. It also works well when projects are realistic.
Also there has to be place for the making. It should be possible to make prototypes, do experiments, program shows and produce goods to express yourself.
This Is No School is the world on a stamp. A meeting square, workshops, labs, a theater, a fram, sporting facilities, restaurants, shops and a hotel.
T-shirts for YouTube channel 2kB of Fun
2018

Fourth incarnation of the Retro Space arcade cabinet in aluminium
2017

Pixel art illustration for the book 2kB of Fun
2017

The incredible world of handheld video games from ‘76-’85
2013

By the end of January 2013, Dutch Dame Garden asked me for a new series of arcade cabinets. They had to be finished within 1.5 month, to have it shipped to the Game Developer Conference in San Francisco from March 25th-29th. They wanted a new design with their beloved silhouette. The new version should be easier to carry, transportable as flat pack and when possible a lot cheaper.
The new cabinet can be assembled DIY with a standard 4mm hex wrench, just like IKEA furniture. De parts are made from white laminated poplar plywood for light weight and nice finish. At the top the cabinet holds 2 smoked plexi sheets to protect both screens at the front and the back. The Dutch Game Garden wants games to be visible on two sides for their Indigo shows. It allows a more passive group of visitors to just look at the games being played. The bottom part is filled with 2 matte white sheets of plexi. If you put multi-colour LED lights inside the bottom part, you can illuminate these sheets with any colour you like. The version that is showed here does not have any controls on the control panel. This is because companies that show games at Indigo bring their own controls. They make games for all platforms like Playstation, Xbox, iPad, PC etc, so there is no standard set of controls.
At the moment we are finding out the best way to sell this version to those who are interested in a DIY arcade cabinet.
Renewal of house extension with new car port for DAF 46
2012

Photo report of the STRP Festival 2011 by Mick Visser
2011

Photo report of the STRP Festival 2010 by Mick Visser
2010

Colaboration with bureau ZZEF
For more information check out:
Redesignme.com is a website where designers are challenged to create new designs for certain products.
Garton Jones used redesignme.com to search for a redesign of the Ativa 10 Digit Desk Calculator.
I'm always puzzled by the fact most calculators still function like the early 1970 designs. A time when chip logic was very expensive, and the amount of components was kept to a minimum. Today's standard micro controller is way more powerful. So my primary goal was to create a new set of basic functionality.
Which means I had to redesign the layout of the buttons first. The design itself continues proved ingredients like injection mould plastic, the perfect shape of PTT's Zurich telephone and modern white OLED matrix displays.
My own challenge was to make the design in one hour on a Friday afternoon.
The result: a top 3 note among 109 redesigns. "Your redesign was part of my top 3. Very well done! Yours sincerely, Charlie Garton-Jones"
Interior photographs of creative companies in a former Philips factory
2010

26 arcade cabinets for Dutch Game Garden
2010

A new and usable subway map for the biggest city on earth: Tokyo
2009

A new factory for Kingspan insulation panels at Medel near Tiel
2009

A man is a real man, if welding is what he can!
2009

A new catholic community centre for Heteren
2009

Hacking Ikea table with Sega Megadrive or Pac Man inside
2009

Photos of 2 projects by Johan van den Berkmortel
2008

8 Apartments for senior citizens in Heteren
2008

A new business building for 2 entrepreneurs in Kesteren
2008

Website for Retro Space
2008

Modern arcade cabinet for home use
2008

Entry Europan 9 Martijn Koch and Wendy van Rosmalen
2007

11 Apartments for senior citizens at the Rozenpad in Heteren
2007

A design for a new metro map for Copenhagen
2006

Veranda extension to house in Beek en Donk
2006

Concept for a modern picture story based on Cinderella
2005

A digital magazine on sustainability, photography, cityscape and opinion
2005

For most tourists the city of Faro in southern Portugal is nothing more than an entrance by plane to the Algarve. Which is a pity. The biggest city of southern Portugal is probably the only one giving room to creativity. You will not see kitsch appartment blocks for Dutch and Germans, but subtile shaped private houses for the Portugese themselves. You will see images that remind of modernists like Gerrit Rietveld, Adolf Loos and Le Corbusier. You will wonder wheter MVRDV got inspiration here, or if Portugese architects checked out work of the Durch architecture firm.
Photographs of Detroit
2005

The lamp is a joke. I had no space to place the Big Shadow Lamp by Marcel Wanders. I also liked the idea of the Fake Lamp by Sophie Krier, but not its shape. I mixed them and created the Fake Wanders. Definitely not for sale.
Hong Kong has little room to built. There is a small piece of land to build on between the water and the mountains. The only option to house the millions of citizens is to use efficient towering blocks. Some area's have a FAR (floor to ground area aspect ratio) of 5 to 10.
Brandevoort is one of the big suburban extensions according to the governmental document Vinex. Under supervision of Rob Krier, the city of Helmond tried to mimic the classic Dutch canal city for its big extension. Modern legislation on parking and the fact that a family in a suburban plan like this needs 2 cars to reach all daily facilities, resulted in weird interiors for the urban blocks. The gardens are petite, and most space is used for the cars.
Office building for the Dutch Tax Administration
2003

 This Is No School
This Is No School DIY Arcade Cabinet
DIY Arcade Cabinet M+ M- ???
M+ M- ???









