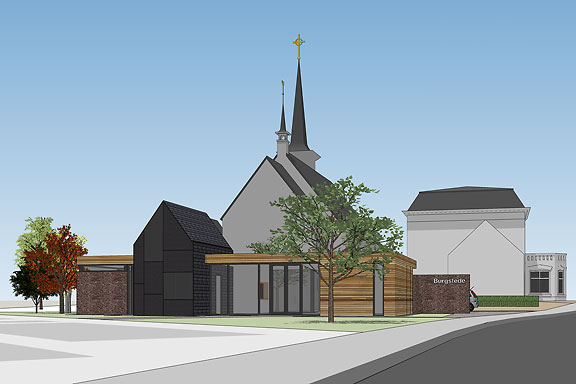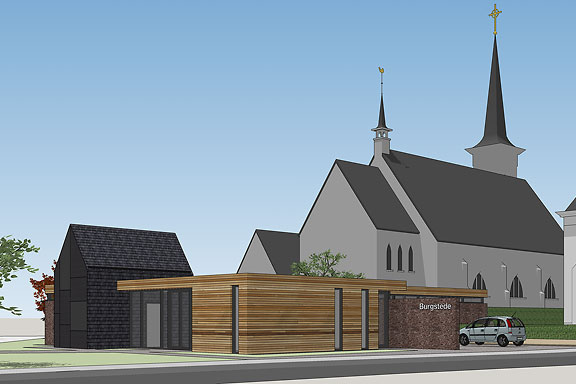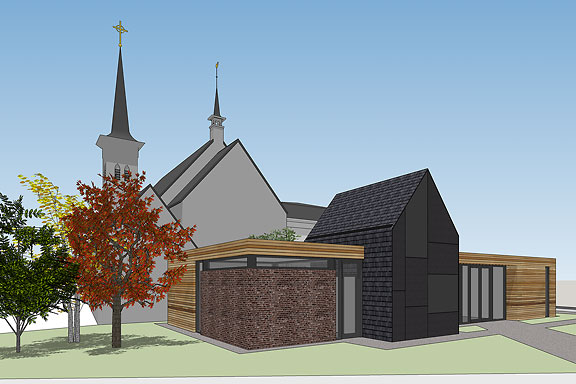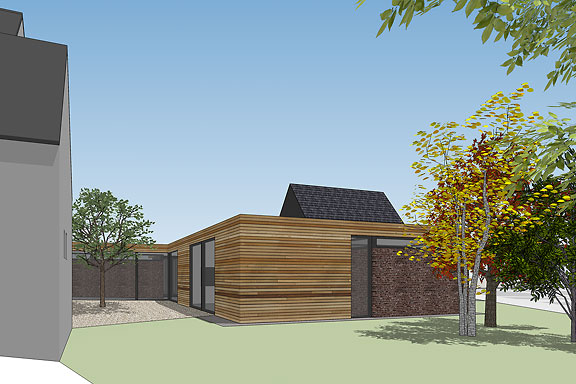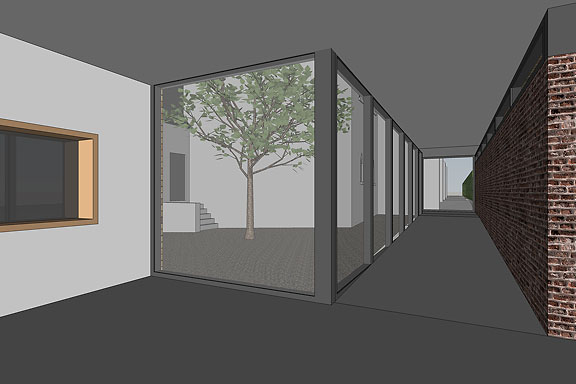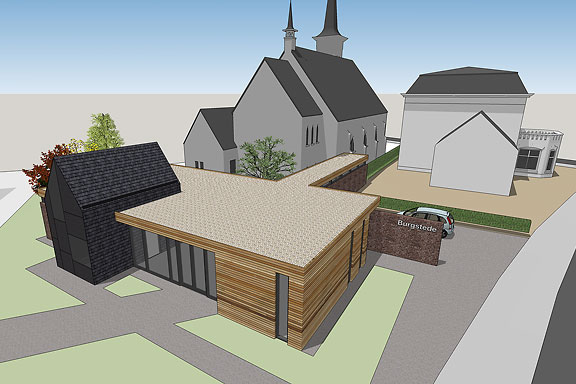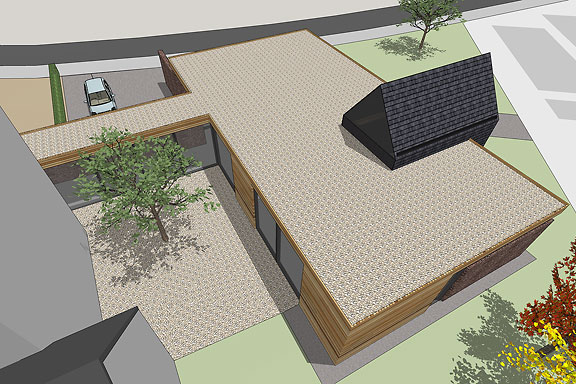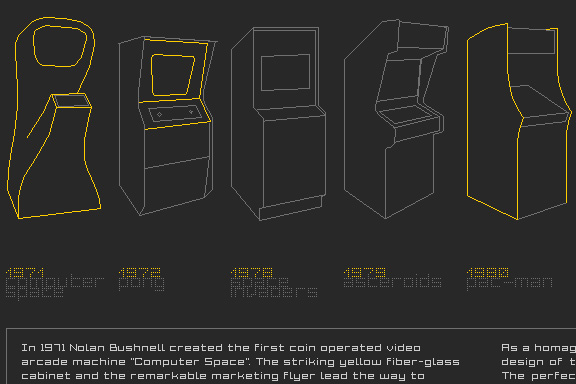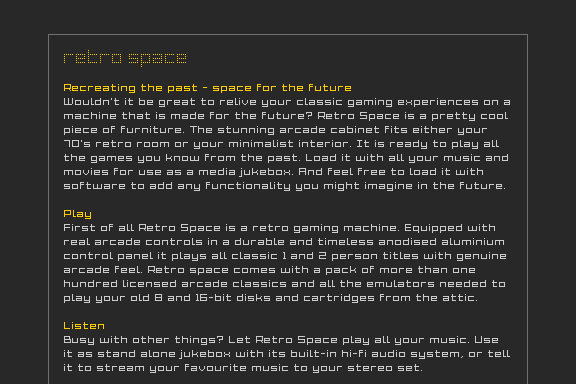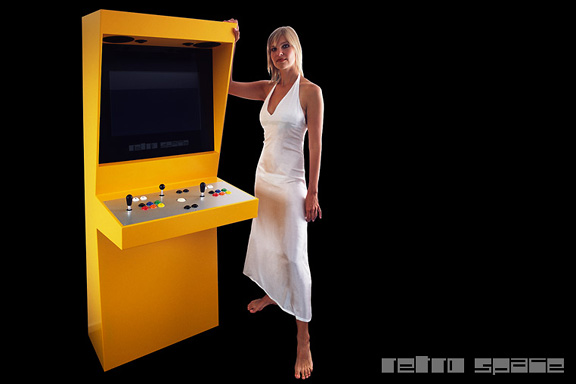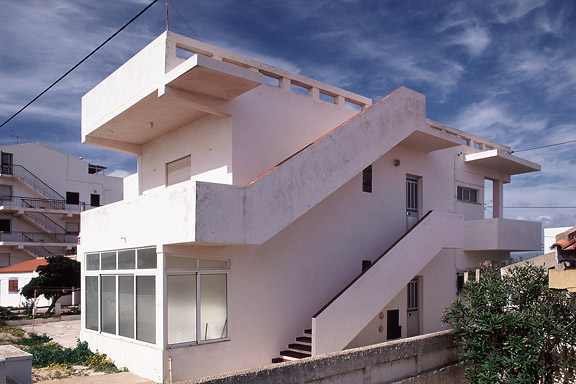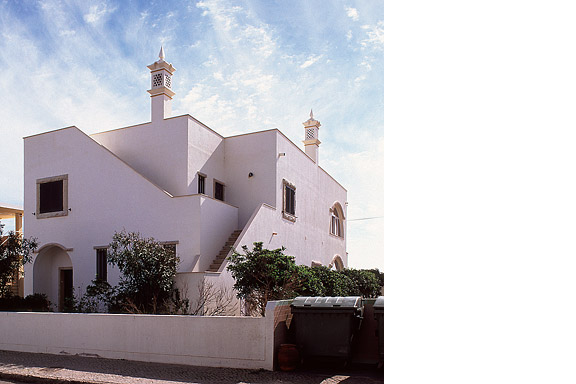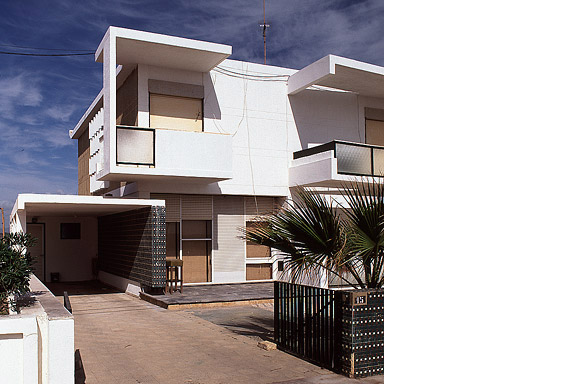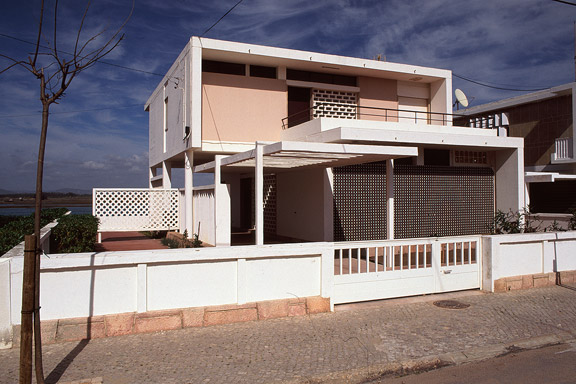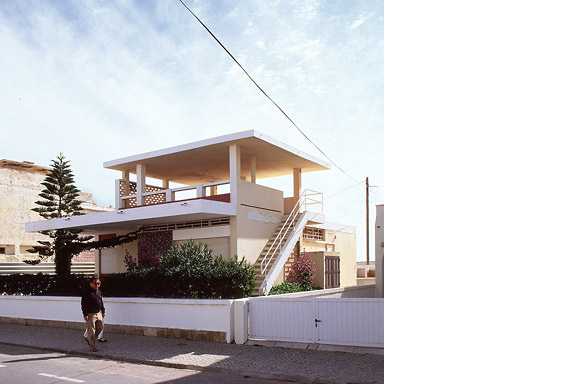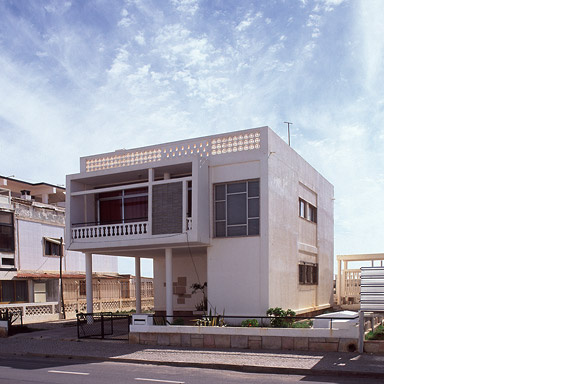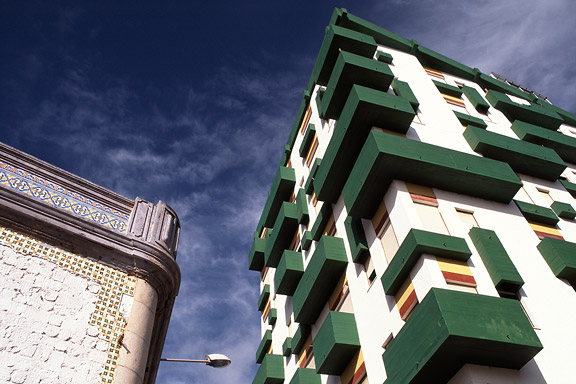Vision on learning written for teacher degree program
2018

T-shirts for YouTube channel 2kB of Fun
2018

Sound and Vision in Hilverum was interested in buying Retro Space arcade cabinets for their museum.
This request demanded an extra durable version of the Retro Space cabinets.
The new cabinet is fully re-engineered in folded aluminium sheets. The cab is fully modular, perfectly recyclable and gets prettier from a little use.
Pixel art illustration for the book 2kB of Fun
2017

The incredible world of handheld video games from ‘76-’85
2013

Een plat pakket doe-het-zelf versie van Retro Space
2013

Renewal of house extension with new car port for DAF 46
2012

Photo report of the STRP Festival 2011 by Mick Visser
2011

Tool to convert Rōmaji, Katakana and ASCII/UTF-8
2011

Photo report of the STRP Festival 2010 by Mick Visser
2010

Colaboration with bureau ZZEF
For more information check out:
Redesign of the classic office desk calculator within 1 hour
2010

Interior photographs of creative companies in a former Philips factory
2010

26 arcade cabinets for Dutch Game Garden
2010

A new and usable subway map for the biggest city on earth: Tokyo
2009

A new factory for Kingspan insulation panels at Medel near Tiel
2009

A man is a real man, if welding is what he can!
2009

Hacking Ikea table with Sega Megadrive or Pac Man inside
2009

Photos of 2 projects by Johan van den Berkmortel
2008

8 Apartments for senior citizens in Heteren
2008

Painter Bert de Haas and salesman in business outfits Chris Hendriks both wanted a new business building in Kesteren. Because of fire regulations it was best to combine the two buildings. Otherwise a big part of the plot was useless.
To preserve each ones identity and to answer the request for a good cantina, both parts of the building were accented by a small tower. These towers contain a special room looking out over the polders of the Betuwe.
The building is clad with anthracite profile sheets to ease the implementation of the detailing and to maximise the abstraction of the black boxes.
I made this design as employer of Bouwkundig ontwerp en adviesburo Van Zeist BV in Opheusden.
When the design of Retro Space was finished, we needed a matching website.
Because of the presumption that Retro Space could become a hit on the internet, we tried to make the website as small as possible. We did not want the website to crash on bandwidth problems.
Matching the style of the retro games, the website is designed in pixel art. All elements except some product shots are GIF images in 4 colours. It's just like the early years of internet when bandwidth was scarce.
Modern arcade cabinet for home use
2008

Entry Europan 9 Martijn Koch and Wendy van Rosmalen
2007

11 Apartments for senior citizens at the Rozenpad in Heteren
2007

A design for a new metro map for Copenhagen
2006

Veranda extension to house in Beek en Donk
2006

Concept for a modern picture story based on Cinderella
2005

The avatar Wanda Wanders was born in a chatconversation with Margot Scheltens. Wanda wanders around the World and shares her sharp opinion on various topics.
I created the website both technically and graphically. Many of the articles are written by me too.
Wanda Wanders is a registered Benelux trademark.
http://
For most tourists the city of Faro in southern Portugal is nothing more than an entrance by plane to the Algarve. Which is a pity. The biggest city of southern Portugal is probably the only one giving room to creativity. You will not see kitsch appartment blocks for Dutch and Germans, but subtile shaped private houses for the Portugese themselves. You will see images that remind of modernists like Gerrit Rietveld, Adolf Loos and Le Corbusier. You will wonder wheter MVRDV got inspiration here, or if Portugese architects checked out work of the Durch architecture firm.
Photographs of Detroit
2005

The lamp is a joke. I had no space to place the Big Shadow Lamp by Marcel Wanders. I also liked the idea of the Fake Lamp by Sophie Krier, but not its shape. I mixed them and created the Fake Wanders. Definitely not for sale.
Hong Kong has little room to built. There is a small piece of land to build on between the water and the mountains. The only option to house the millions of citizens is to use efficient towering blocks. Some area's have a FAR (floor to ground area aspect ratio) of 5 to 10.
Portrait of the Brandevoort city extension of Helmond
2004

Office building for the Dutch Tax Administration
2003

 Retro Space 4.0
Retro Space 4.0 Black Box
Black Box Low Bandwith
Low Bandwith Wanda Wanders
Wanda Wanders




















