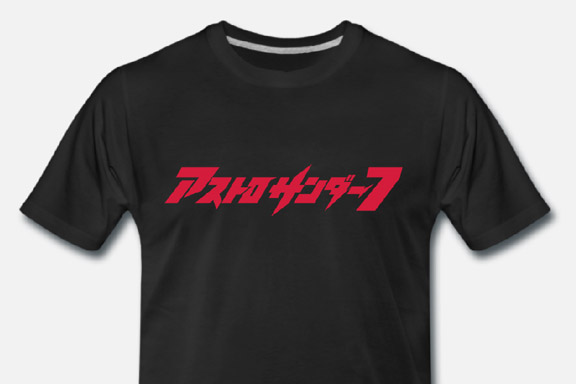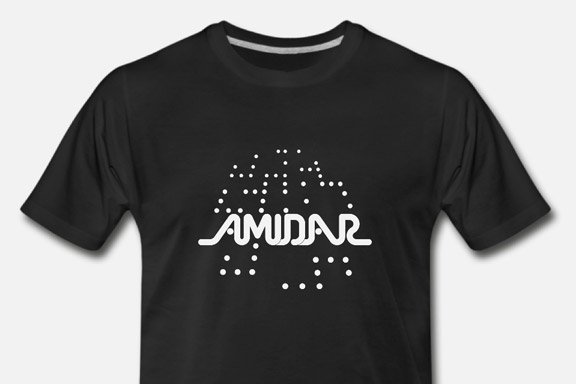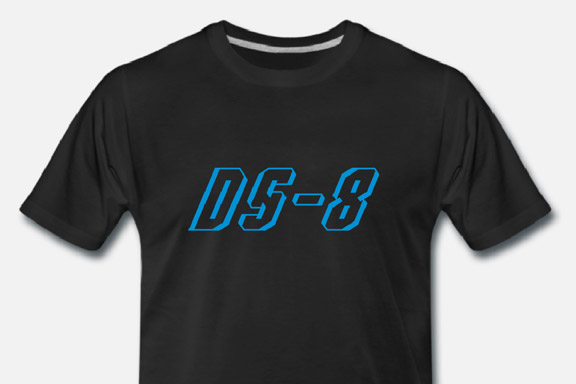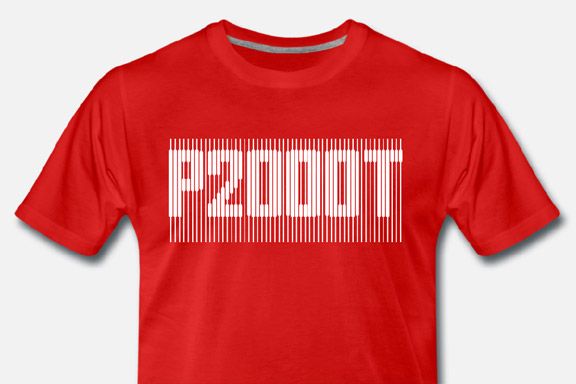Vision on learning written for teacher degree program
2018

For my Youtube channel 2kB of Fun, I made several T-shirts based on logo graphics from 80's video games and electronic gadgets.
Fourth incarnation of the Retro Space arcade cabinet in aluminium
2017

Pixel art illustration for the book 2kB of Fun
2017

The incredible world of handheld video games from ‘76-’85
2013

Een plat pakket doe-het-zelf versie van Retro Space
2013

Renewal of house extension with new car port for DAF 46
2012

Photo report of the STRP Festival 2011 by Mick Visser
2011

Tool to convert Rōmaji, Katakana and ASCII/UTF-8
2011

Photo report of the STRP Festival 2010 by Mick Visser
2010

Colaboration with bureau ZZEF
For more information check out:
Redesign of the classic office desk calculator within 1 hour
2010

Interior photographs of creative companies in a former Philips factory
2010

26 arcade cabinets for Dutch Game Garden
2010

A new and usable subway map for the biggest city on earth: Tokyo
2009

A new factory for Kingspan insulation panels at Medel near Tiel
2009

Result from a weekend workshop at WiSPER in Leuven: A trophy for real men, made from construction beams. The trophy is welded using MIG and metal arc welding (MAW) techniques.
A new catholic community centre for Heteren
2009

Hacking Ikea table with Sega Megadrive or Pac Man inside
2009

Photos of 2 projects by Johan van den Berkmortel
2008

When I started working at "bouwkundig ontwerp- en adviesburo Van Zeist" the preliminary design for these 8 apartments had been made already. I drew up the technical detailing.
One of the challenges was to draw the brickwork in monk bond, just like the classic houses in the same street.
To show the appartments are built in 2008, many details are modernized. The balconies for example look like old wooden porches, but in fact they are made of brown concrete and steel.
A new business building for 2 entrepreneurs in Kesteren
2008

Website for Retro Space
2008

Modern arcade cabinet for home use
2008

Entry Europan 9 Martijn Koch and Wendy van Rosmalen
2007

An abandoned commercial plot in the centre of Heteren had to be filled with 19 apartments. Contractor Kuijpers had moved to the city limits and the housing corporation "Woningstichting Heteren" had 4 outdated senior-citizen houses on the adjacent plot at the Rozenpad street. The combined plot connects a traditional village street with a seventies extension to Heteren. The housing coorporation asked me to design the modernist block fitting the seventies area.
I designed this appartment block as employer of Bouwkundig ontwerp- en adviesburo van Zeist BV
A design for a new metro map for Copenhagen
2006

Frank en Chantal van den Eijnden asked Johan van der Berkmortel and me to design an extension to their house in Beek en Donk. It was supposed to replace a decrepit shed and to add a new veranda with a fireplace. Two L-shaped entities frame the view into the deep garden. The brick element contains the chimney and acts as a bench. The wooden part contains the new shed, a log storage and a tool shed, and continues into the ceiling of the veranda.
This assignment is done in collaboration with Johan van den Berkmortel.
Concept for a modern picture story based on Cinderella
2005

A digital magazine on sustainability, photography, cityscape and opinion
2005

Anonymous modernist housing near Faro
2005

Photographs of Detroit
2005

The lamp is a joke. I had no space to place the Big Shadow Lamp by Marcel Wanders. I also liked the idea of the Fake Lamp by Sophie Krier, but not its shape. I mixed them and created the Fake Wanders. Definitely not for sale.
Tower blocks in Hong Kong
2004

Brandevoort is one of the big suburban extensions according to the governmental document Vinex. Under supervision of Rob Krier, the city of Helmond tried to mimic the classic Dutch canal city for its big extension. Modern legislation on parking and the fact that a family in a suburban plan like this needs 2 cars to reach all daily facilities, resulted in weird interiors for the urban blocks. The gardens are petite, and most space is used for the cars.
Office building for the Dutch Tax Administration
2003

 80's T's
80's T's Trophy for Men
Trophy for Men Monk Bond
Monk Bond I never promised you a rosegarden
I never promised you a rosegarden BBQ XL
BBQ XL


































































