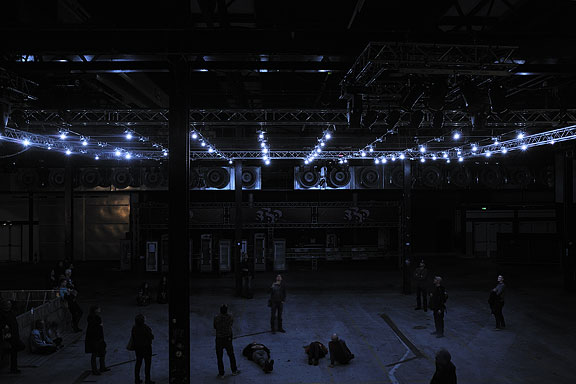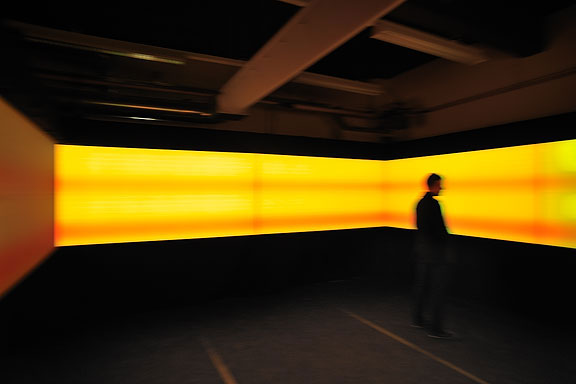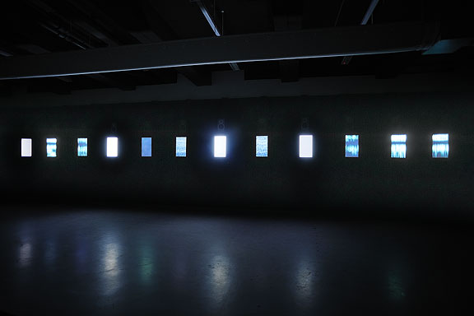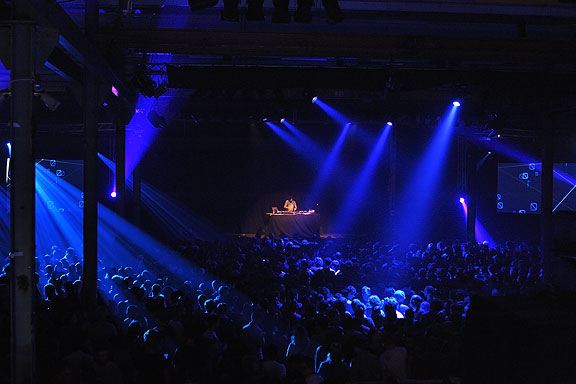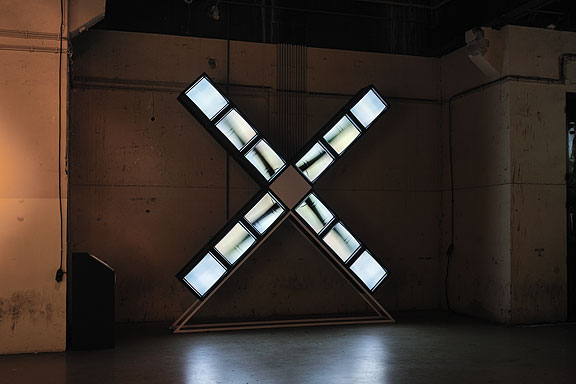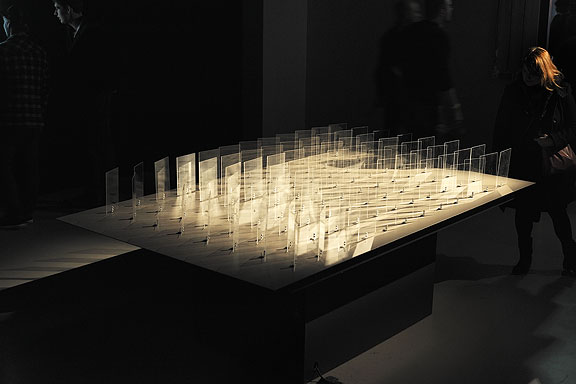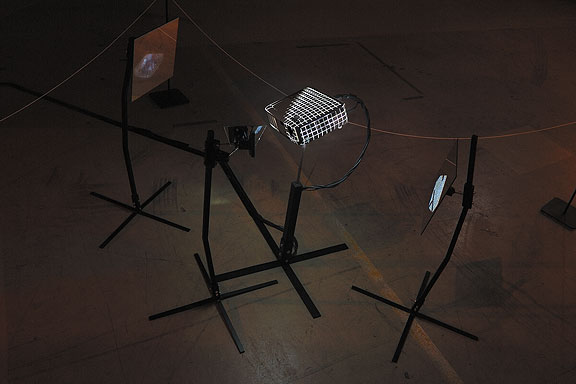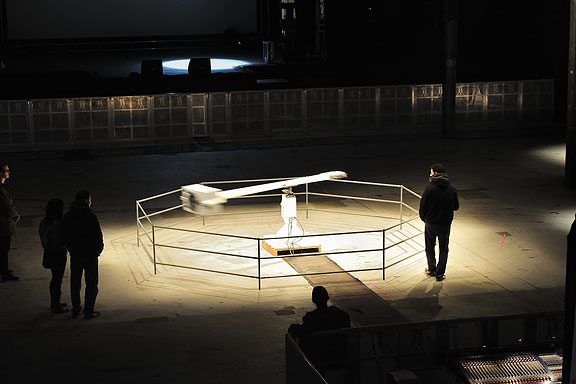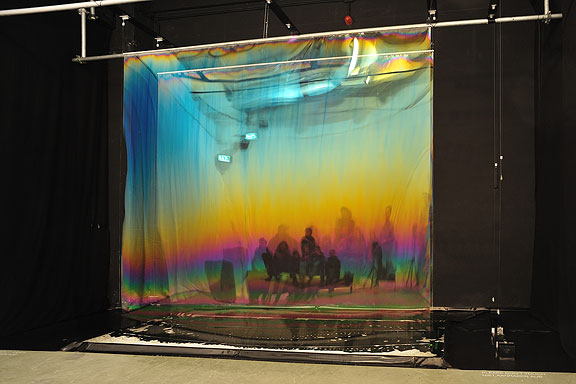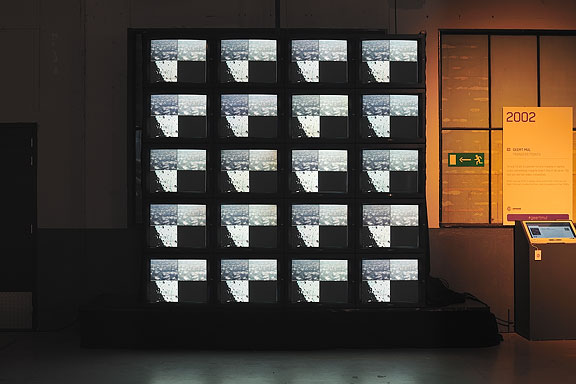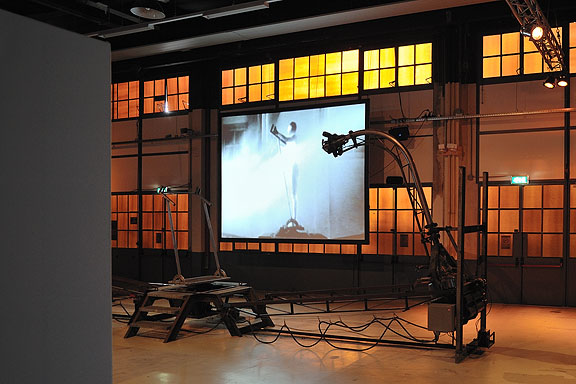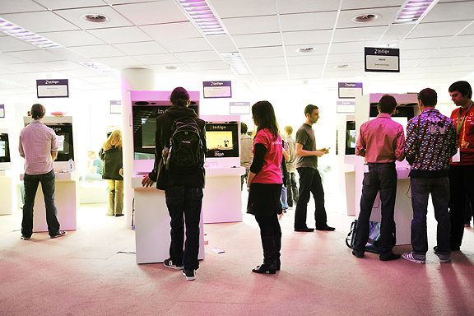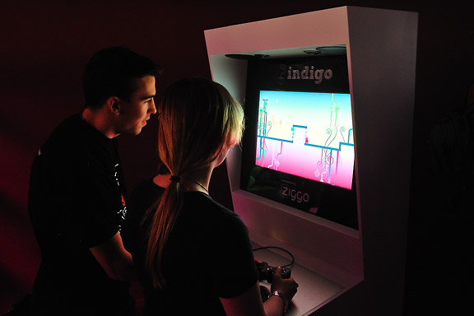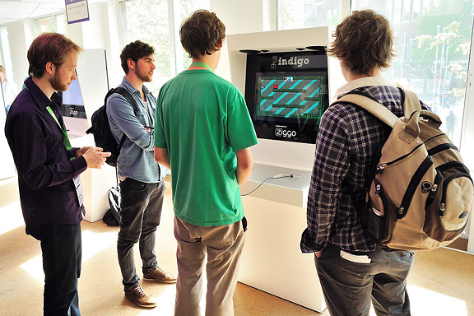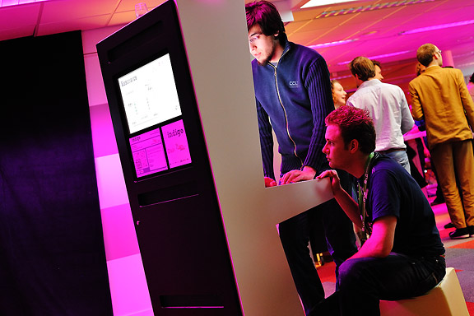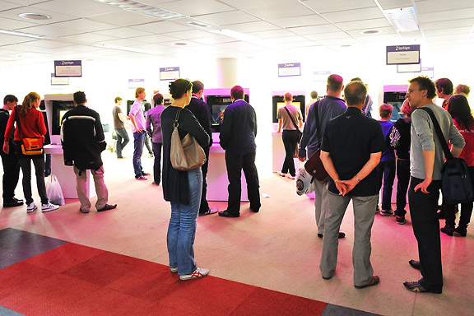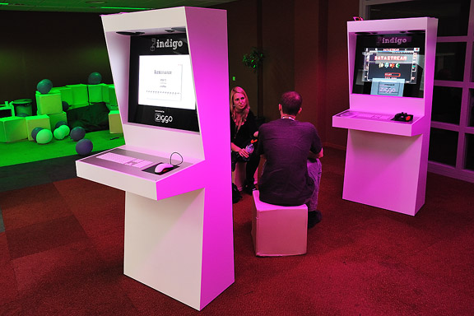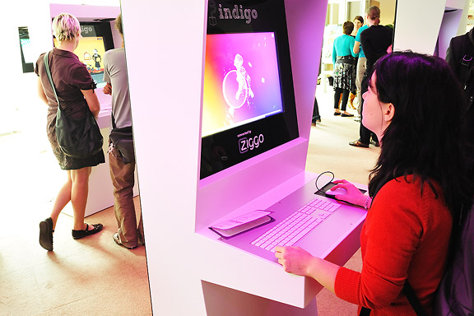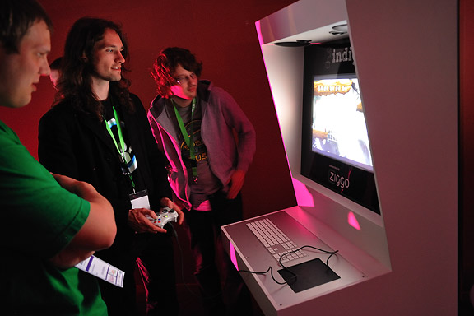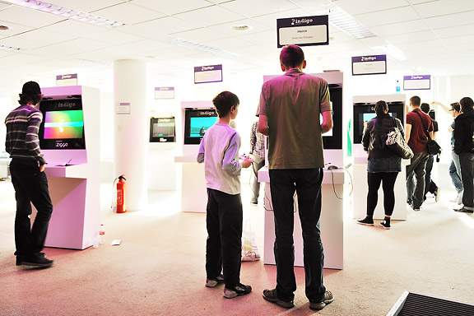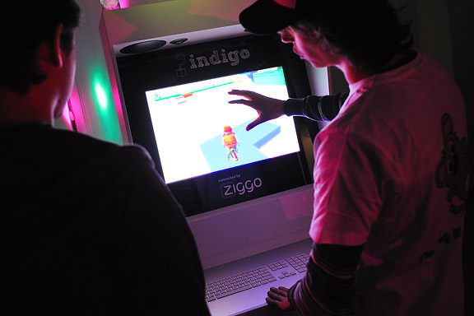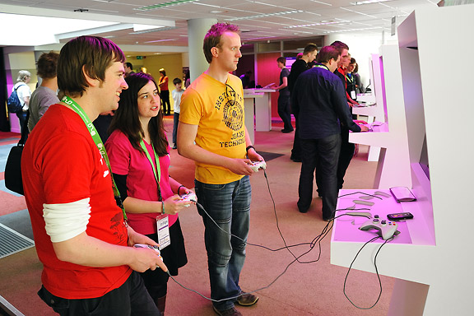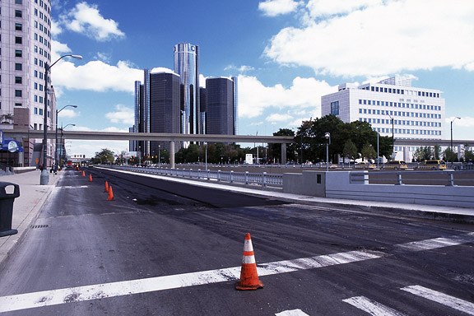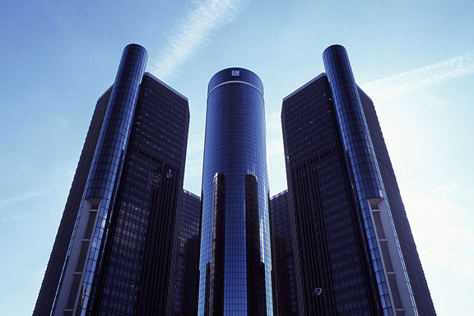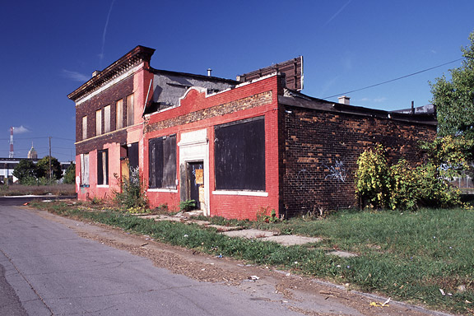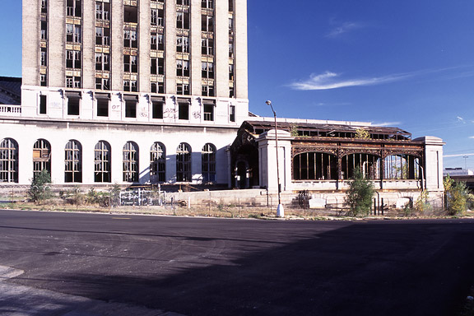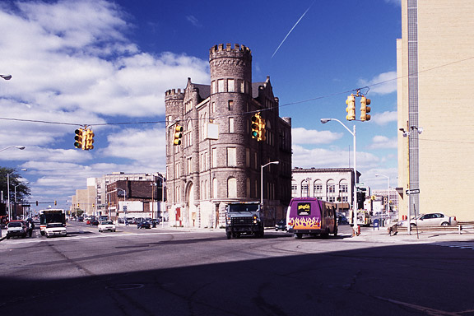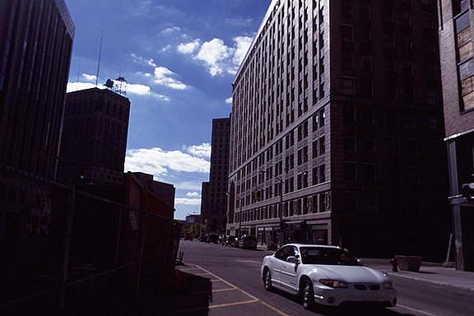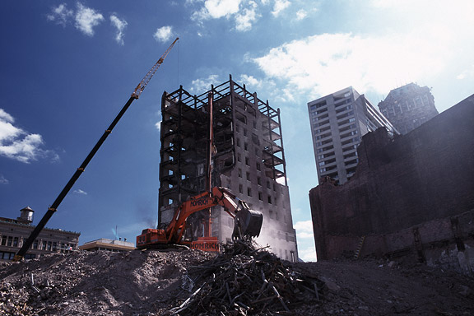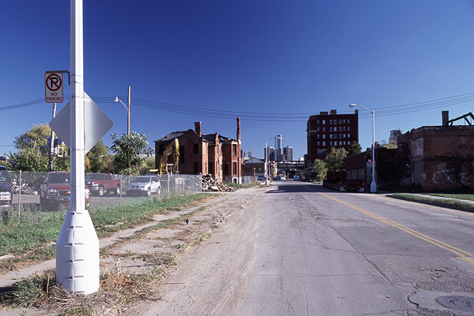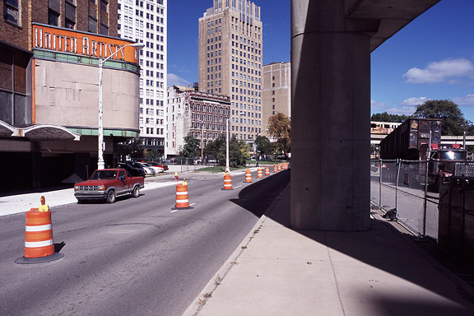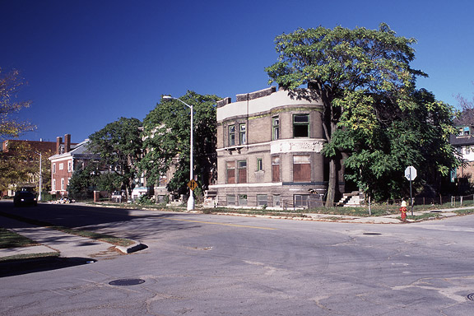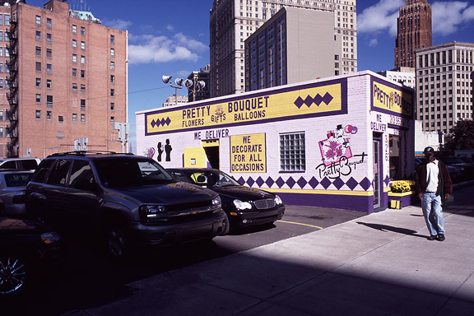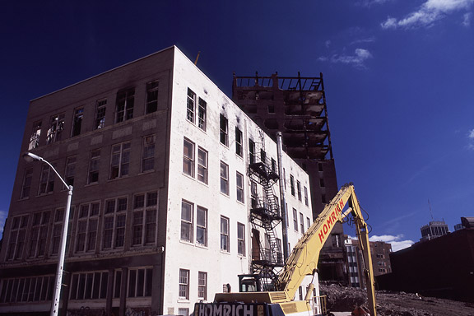Notice: Undefined variable: tekst in /home/w1512188/domains/martijnkoch.com/public_html/index.php on line 281
 ピクセルアート
ピクセルアート
Notice: Undefined variable: tekst in /home/w1512188/domains/martijnkoch.com/public_html/index.php on line 292
 STRPフェスティバル2011
STRPフェスティバル2011
ミック・ヴィッセルによる撮影マルタイン・コッホによる画像操作
左から右へ:
バート・シューター、風車Xモレン、1982
エドウィン・ファン・デル・ヘイデ、DSLE2、2011
テルコシステムズ、12シリーズ、2010
クートマ、2011年11月26日
エドウィン・ファン・デル・ヘイデ、スパークネットワークを進化、2010/2011
マクラル、位相=オーダー、2010
ブラム・スナイデレス、カロリーン・テウニッス、RE:、2010
マルニックス・デ・ナイス、エドウィン・ファン・デル・ヘイデ、空間的な音、2000/2001
ニッキー・アッスマン、ソレース、2011
ヘルト・ムル、転送ポイント、2002
エリック・ホバイン、自己いけにえの妄想、1990
 将来の宇宙
将来の宇宙
英語のみでの詳細Dutch Game Garden is a non profit organisation for promoting and supporting the Dutch games industry.
On april 23th DGG opened the Indigo Showcase event. This event shows a selection of the best contemporary projects of the Dutch games industry to the press, professionals and the general public.
Dutch Game Garden asked me to build 26 Retro Space cabinets to showcase these games. The cabinets have a second screen in the rear access door. This display allows the creators to discuss their projects while someone is playing the game at the front.
The cabinets were set up in a rigid grid. This grid neutralised the amorphous dated office floor and gave structure to the showcase event.
Photo 4,8 and 10 courtesy of Mick Visser
 男のトロフィー
男のトロフィー
英語のみでの詳細Result from a weekend workshop at WiSPER in Leuven: A trophy for real men, made from construction beams. The trophy is welded using MIG and metal arc welding (MAW) techniques.
 僧接着
僧接着
英語のみでの詳細When I started working at "bouwkundig ontwerp- en adviesburo Van Zeist" the preliminary design for these 8 apartments had been made already. I drew up the technical detailing.
One of the challenges was to draw the brickwork in monk bond, just like the classic houses in the same street.
To show the appartments are built in 2008, many details are modernized. The balconies for example look like old wooden porches, but in fact they are made of brown concrete and steel.
 バーベキューXL
バーベキューXL
英語のみでの詳細Frank en Chantal van den Eijnden asked Johan van der Berkmortel and me to design an extension to their house in Beek en Donk. It was supposed to replace a decrepit shed and to add a new veranda with a fireplace. Two L-shaped entities frame the view into the deep garden. The brick element contains the chimney and acts as a bench. The wooden part contains the new shed, a log storage and a tool shed, and continues into the ceiling of the veranda.
This assignment is done in collaboration with Johan van den Berkmortel.
 お化けの世界
お化けの世界
英語のみでの詳細Detroit is a weird city. The city disappears slowly and turns back to nature. Not caused by war or disaster, it vanishes because of economic irrelevance. De automotive industry moved towards the Mexican border. Jobs are gone. The city renders useless. The General Motors headquarters still shine as a major highlight downtown. Perhaps as an icon for the glorious past.
These photographs are taken during a trip of the USA and Canada in the autumn of 2005.
 青い封筒
青い封筒
英語のみでの詳細The Dutch Tax Administration feels like a family business. The atmosphere is open and relaxed. The organization is responsible for the total financial administration of The Netherlands Ltd. Dutch citizens expect professional civil servants. The office at the Quintax location in Apeldoorn expresses the two faces of the Dutch Tax Administration. The building looks severe and mimics the impregnability of Fort Knox. But internal, the building is totally transparent. Walls are exceptions, and voids open the floors to improve contact between employees.
At JHK Architects, I was responsible for the concept of the building. I also worked out most of the technical details.











