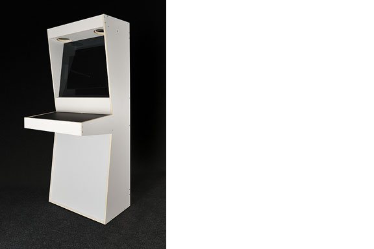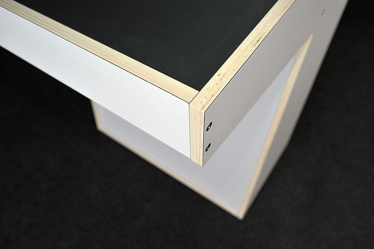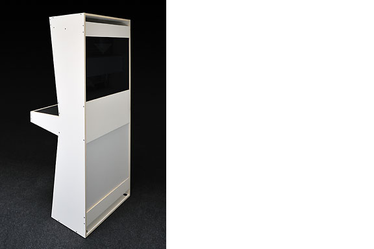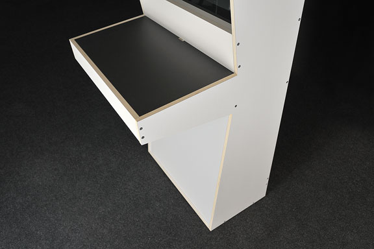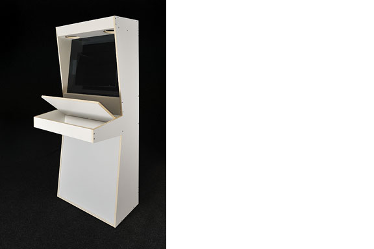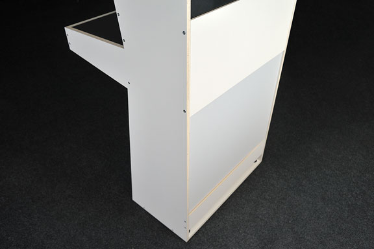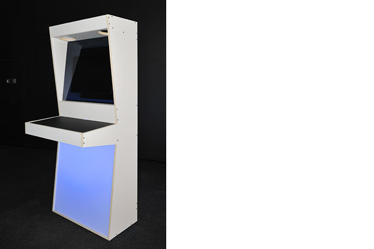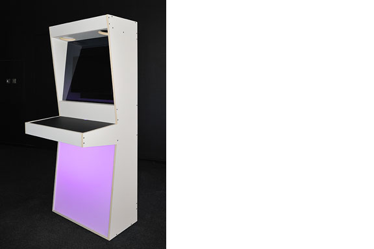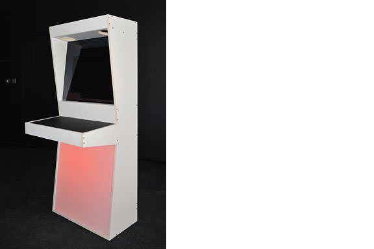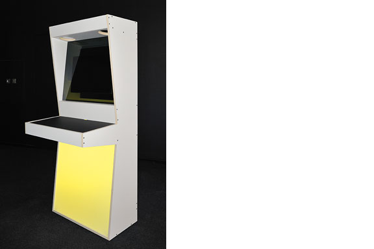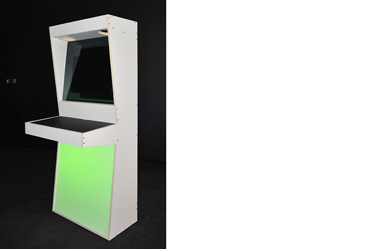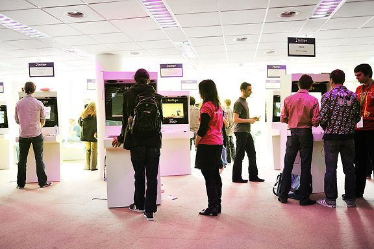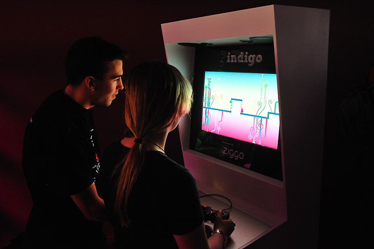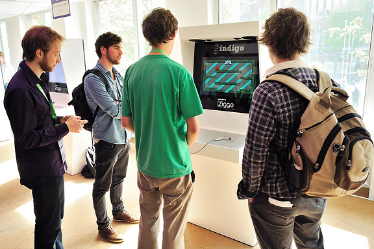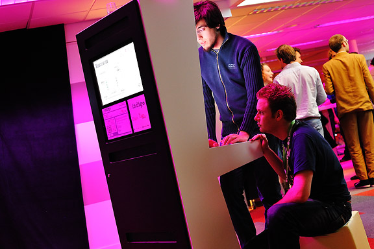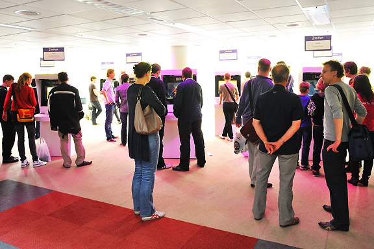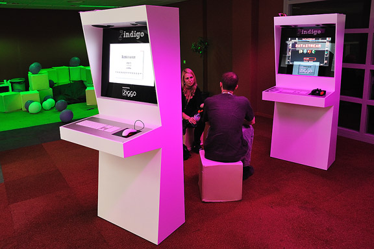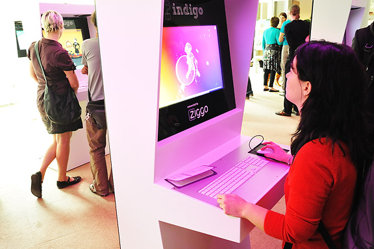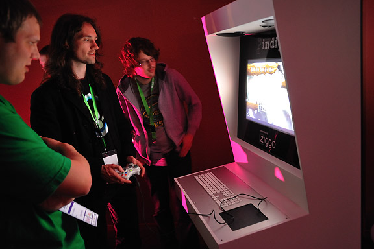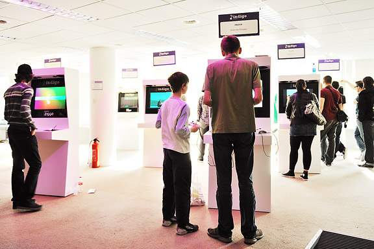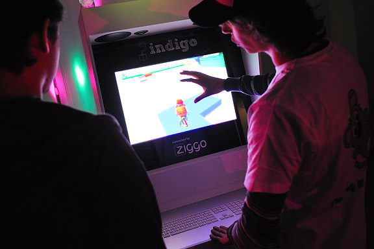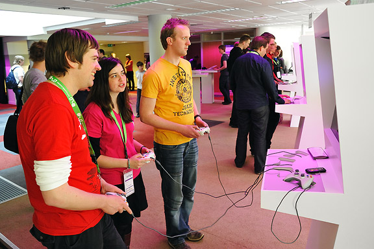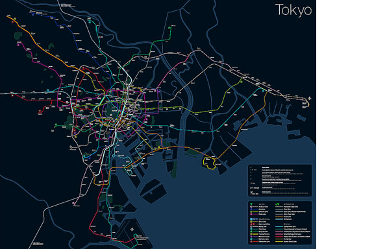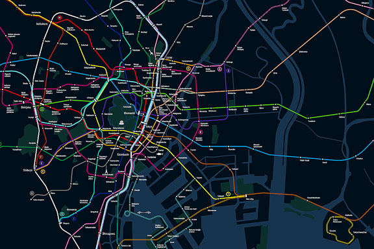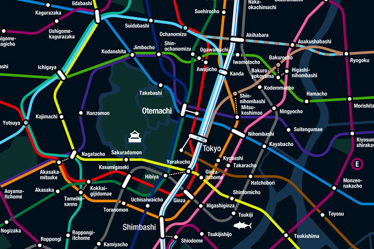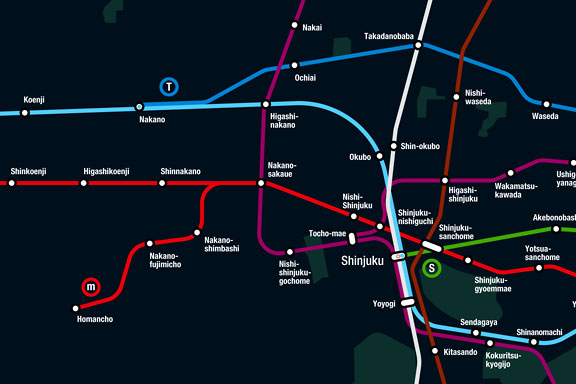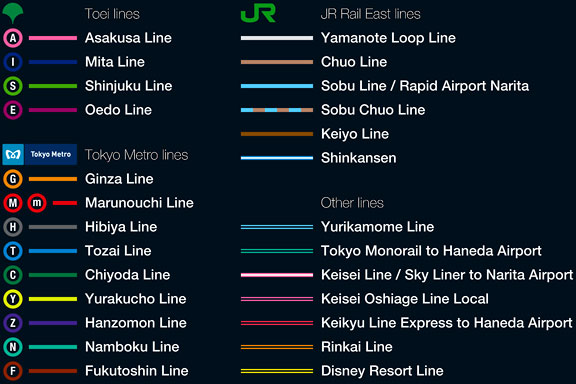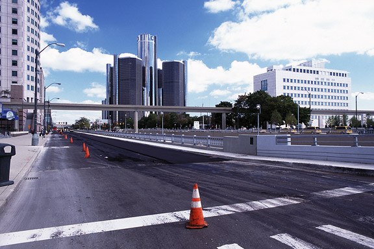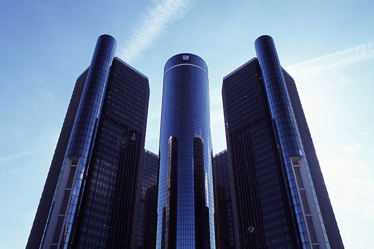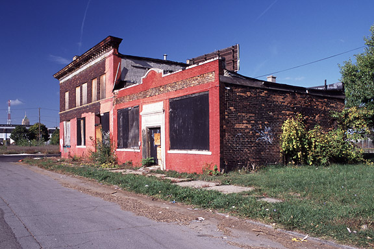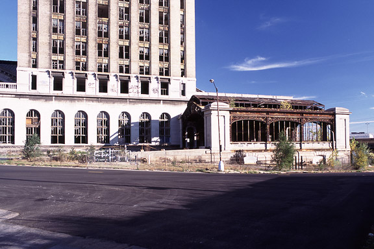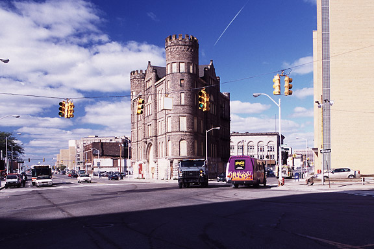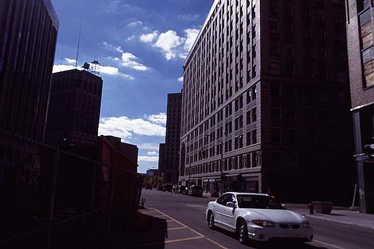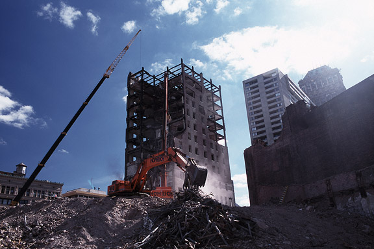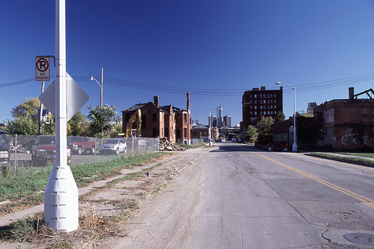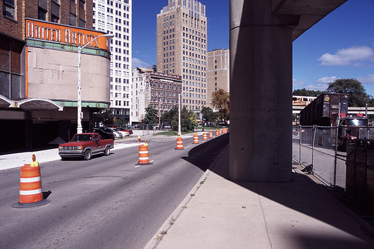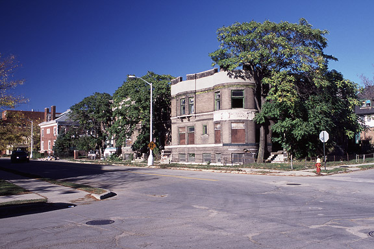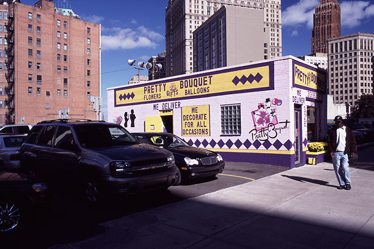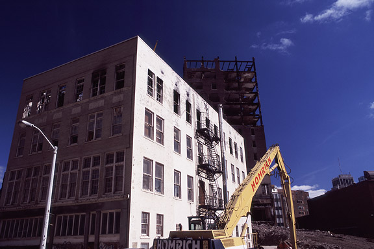 Retro Space 4.0
Retro Space 4.0
Sound and Vision in Hilverum was interested in buying Retro Space arcade cabinets for their museum.This request demanded an extra durable version of the Retro Space cabinets.
The new cabinet is fully re-engineered in folded aluminium sheets. The cab is fully modular, perfectly recyclable and gets prettier from a little use.
 DIY Arcade Cabinet
DIY Arcade Cabinet
By the end of January 2013, Dutch Dame Garden asked me for a new series of arcade cabinets. They had to be finished within 1.5 month, to have it shipped to the Game Developer Conference in San Francisco from March 25th-29th. They wanted a new design with their beloved silhouette. The new version should be easier to carry, transportable as flat pack and when possible a lot cheaper.The new cabinet can be assembled DIY with a standard 4mm hex wrench, just like IKEA furniture. De parts are made from white laminated poplar plywood for light weight and nice finish. At the top the cabinet holds 2 smoked plexi sheets to protect both screens at the front and the back. The Dutch Game Garden wants games to be visible on two sides for their Indigo shows. It allows a more passive group of visitors to just look at the games being played. The bottom part is filled with 2 matte white sheets of plexi. If you put multi-colour LED lights inside the bottom part, you can illuminate these sheets with any colour you like. The version that is showed here does not have any controls on the control panel. This is because companies that show games at Indigo bring their own controls. They make games for all platforms like Playstation, Xbox, iPad, PC etc, so there is no standard set of controls.
At the moment we are finding out the best way to sell this version to those who are interested in a DIY arcade cabinet.
 Future Space
Future Space
Dutch Game Garden is a non profit organisation for promoting and supporting the Dutch games industry.On april 23th DGG opened the Indigo Showcase event. This event shows a selection of the best contemporary projects of the Dutch games industry to the press, professionals and the general public.
Dutch Game Garden asked me to build 26 Retro Space cabinets to showcase these games. The cabinets have a second screen in the rear access door. This display allows the creators to discuss their projects while someone is playing the game at the front.
The cabinets were set up in a rigid grid. This grid neutralised the amorphous dated office floor and gave structure to the showcase event.
Photo 4,8 and 10 courtesy of Mick Visser
 Lost in Navigation
Lost in Navigation
Tokyo is a breathtaking city. Most metropolises have 1 urban railway network. Easy. Tokyo, the biggest metropolis on Earth, is a lot more complex.The city has 2 official subway companies, the national railway operates several lines that can be considered metro lines as well, and there are tens of private operated railways that serve may areas just outside the central part of the city. Another problem is that many transfer stations use different station names on each line connected.
Creating a understandable subway map for this city is extremely complex. Should it be schematic, or geographic realistic? When is it easier to have a short walk than to switch lines?
This metro map for Tokyo only shows the most important lines for visitors of the city. That is already 25 lines! All distances are realistic, and the connections to Airports and Shinkansen trains are clearly visible. The parks that give a good orientation in the grey urban mass of Tokyo are visible. Icons show the most important landmarks. Matching the million neon lights the map is drawn in a night situation with the lines as glowing neon tubes.
The map is printed on 100x75 cm photo paper in a limited run, an can be ordered. Send an e-mail or call if you are interested to order.
 Monk Bond
Monk Bond
When I started working at "bouwkundig ontwerp- en adviesburo Van Zeist" the preliminary design for these 8 apartments had been made already. I drew up the technical detailing.One of the challenges was to draw the brickwork in monk bond, just like the classic houses in the same street.
To show the appartments are built in 2008, many details are modernized. The balconies for example look like old wooden porches, but in fact they are made of brown concrete and steel.
 Black Box
Black Box
Painter Bert de Haas and salesman in business outfits Chris Hendriks both wanted a new business building in Kesteren. Because of fire regulations it was best to combine the two buildings. Otherwise a big part of the plot was useless.To preserve each ones identity and to answer the request for a good cantina, both parts of the building were accented by a small tower. These towers contain a special room looking out over the polders of the Betuwe.
The building is clad with anthracite profile sheets to ease the implementation of the detailing and to maximise the abstraction of the black boxes.
I made this design as employer of Bouwkundig ontwerp en adviesburo Van Zeist BV in Opheusden.
 BBQ XL
BBQ XL
Frank en Chantal van den Eijnden asked Johan van der Berkmortel and me to design an extension to their house in Beek en Donk. It was supposed to replace a decrepit shed and to add a new veranda with a fireplace. Two L-shaped entities frame the view into the deep garden. The brick element contains the chimney and acts as a bench. The wooden part contains the new shed, a log storage and a tool shed, and continues into the ceiling of the veranda.This assignment is done in collaboration with Johan van den Berkmortel.
 Ghost World
Ghost World
Detroit is a weird city. The city disappears slowly and turns back to nature. Not caused by war or disaster, it vanishes because of economic irrelevance. De automotive industry moved towards the Mexican border. Jobs are gone. The city renders useless. The General Motors headquarters still shine as a major highlight downtown. Perhaps as an icon for the glorious past.These photographs are taken during a trip of the USA and Canada in the autumn of 2005.





